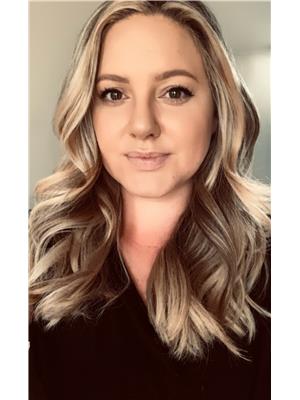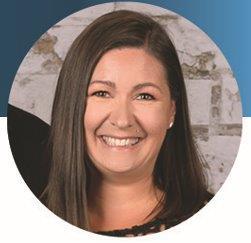303 5 Avenue E, Oyen
- Bedrooms: 3
- Bathrooms: 2
- Living area: 1100 square feet
- Type: Residential
- Type: No Data
Source: Public Records
Note: This property is not currently for sale or for rent on Ovlix.
We have found 6 Houses that closely match the specifications of the property located at 303 5 Avenue E with distances ranging from 2 to 1 kilometers away. The prices for these similar properties vary between 129,900 and 269,900.
Nearby Places
Name
Type
Address
Distance
Oyen Public School
School
107 4 Ave E
0.3 km
Assumption School
School
415 5 Ave
0.3 km
Assumption Roman Catholic School
School
415 5 Ave E
0.4 km
Prairie Rose School Division No 8
School
104 4 Ave E
0.4 km
Halfway Pizza
Restaurant
301 Main St
0.4 km
Subway
Restaurant
402 Main St
0.4 km
Lucky Dragon
Restaurant
318 Main St
0.4 km
Oyen Crossroads Museum
Museum
312 1 Ave E
0.5 km
Prairie House Kitchens
Health
Po Box 448
0.5 km
South Central High School
School
Oyen
0.5 km
The 90's Restaurant
Restaurant
204 Main St
0.5 km
Adult Basic Literacy Education
School
113 2 Ave W
0.6 km
Senior living (50+) condo available in Oyen, located conveniently across from Big Country Hospital, Dental Clinic, and Doctors’ Office. This 1100 sqft, 3 bedroom, 2 bath property is centre with a direct view of the fountain from your dining room table. Secure parking in the double attached garage with level entrance into the condo. Master bedroom shares the main 4 piece bath with your own walk in closet. The second bedroom could second as office space. The west facing living space opens into the kitchen where you’ll find custom oak cabinets, newly installed vinyl plank flooring, and patio doors to the courtyard. The upstairs closet has all the hookups for main level laundry. The basement is fully finished with a small living area, large bathroom, large bedroom, laundry room, and storage space. This condo is equipped with two sump pumps, to protect from any possible water damage. Condo fees are $350/month and cover yard maintenance, snow removal, access to common room, insurance, reserve fund, and the amenities of the condo.







