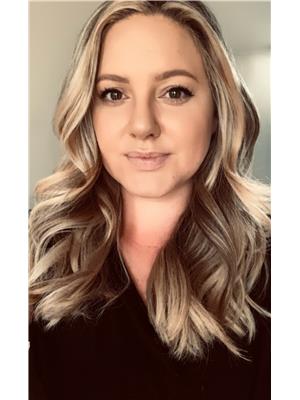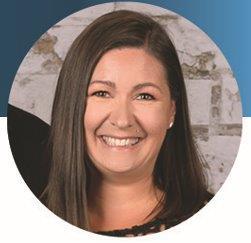406 2 Avenue E, Oyen
- Bedrooms: 3
- Bathrooms: 2
- Living area: 884 square feet
- MLS®: a2129757
- Type: Residential
- Added: 123 days ago
- Updated: 4 days ago
- Last Checked: 8 hours ago
Check out this beautifully renovated home 3 bedroom, located on a family friendly street, on the edge of Oyen, AB. This 884 square foot home features a fully fenced yard with an insulated detached single garage and rear access parking. Enter this home into an open concept living and kitchen space. Kitchen has been entirely renovated with new custom cabinetry, new appliances, kitchen island with seating, new paint, and updated vinyl flooring throughout the main level. The main 4 piece bath has a new vanity, and wall mounted cabinets and sits between two standard sized bedrooms. The basement enters into a central family room with an adjacent bedroom, laundry room, bonus room, and a 3 piece bath. The utility room is large enough for additional storage along side a large 50 gallon hot water tank and boiler system. The newly updated back deck, complete with metal railing, and gas bbq hookup, has a full view of the fully fenced back yard. (id:1945)
powered by

Property Details
- Cooling: None
- Heating: Natural gas, Hot Water
- Stories: 1
- Year Built: 1955
- Structure Type: House
- Exterior Features: Vinyl siding
- Foundation Details: Poured Concrete
- Architectural Style: Bungalow
- Construction Materials: Wood frame
Interior Features
- Basement: Finished, Full
- Flooring: Laminate, Carpeted, Linoleum, Vinyl Plank
- Appliances: Washer, Refrigerator, Dishwasher, Stove, Dryer, Microwave
- Living Area: 884
- Bedrooms Total: 3
- Above Grade Finished Area: 884
- Above Grade Finished Area Units: square feet
Exterior & Lot Features
- Lot Features: Other, Back lane, PVC window, Gas BBQ Hookup
- Water Source: Municipal water
- Lot Size Units: square feet
- Parking Total: 3
- Parking Features: Detached Garage, Parking Pad, Other
- Lot Size Dimensions: 6250.00
Location & Community
- Common Interest: Freehold
- Street Dir Suffix: East
- Community Features: Golf Course Development, Fishing
Utilities & Systems
- Sewer: Municipal sewage system
- Electric: 100 Amp Service
- Utilities: Water, Sewer, Natural Gas, Electricity, Telephone
Tax & Legal Information
- Tax Lot: 4
- Tax Year: 2024
- Tax Block: 3
- Parcel Number: 0018997403
- Tax Annual Amount: 2913.68
- Zoning Description: R-1
Room Dimensions

This listing content provided by REALTOR.ca has
been licensed by REALTOR®
members of The Canadian Real Estate Association
members of The Canadian Real Estate Association
Nearby Listings Stat
Active listings
4
Min Price
$189,900
Max Price
$235,900
Avg Price
$207,175
Days on Market
74 days
Sold listings
1
Min Sold Price
$178,900
Max Sold Price
$178,900
Avg Sold Price
$178,900
Days until Sold
30 days












