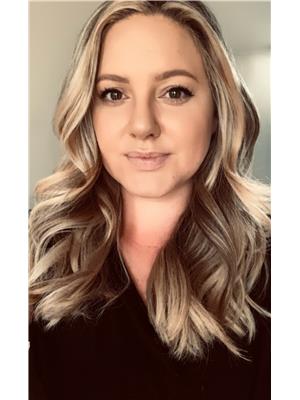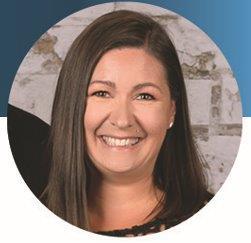416 2 Street W, Oyen
- Bedrooms: 8
- Bathrooms: 3
- Living area: 2667.5 square feet
- MLS®: a2137921
- Type: Residential
- Added: 95 days ago
- Updated: 4 days ago
- Last Checked: 8 hours ago
Historic Eaton Home, best known for its long running use as a Bed & Breakfast, is now looking for a new owner. This 2.5 story home holds 8 bedrooms, 3 bathrooms, a covered front veranda and sunroom with a vast view of the prairies. Main level enters into an open foyer, 9’ ceilings, separate living, dining and kitchen area. Original hardwood features and large wood framed windows, with beautiful light fixtures add to this character home. The second level holds 3 bedrooms, with large closets, a full 4 piece bath, and a large sunroom with a fantastic view. The third level has 3 bedrooms and a 3 piece bath with fire escape access. Basement area has one bedroom with large walk-in closet, 2 piece bathroom with a hand built vanity, utility/ storage room with boiler, forced air furnace, and new large hot water tank. Basement has an unfinished family/ game room. Property has had new paint, new drywall in basement, new carpet in basement bedroom, and the furnace and boiler have been serviced.Single detached garage located at the rear of the property was built from a recycled grain bin. Property has three entries, back entry enters into the laundry room and has a outer hatch for underneath storage. Paved lane along south side has ample parking for multiple vehicles. House has had new vinyl siding, asphalt shingles, some new windows, and front underground irrigation. Lot has few trees and a back garden plot. This property has the possibility of providing many functions. (id:1945)
powered by

Property Details
- Cooling: None
- Heating: Forced air, Natural gas
- Stories: 2
- Year Built: 1915
- Structure Type: House
- Exterior Features: Vinyl siding
- Foundation Details: Poured Concrete
- Construction Materials: Wood frame
Interior Features
- Basement: Partially finished, Full
- Flooring: Hardwood, Carpeted
- Appliances: Washer, Refrigerator, Stove
- Living Area: 2667.5
- Bedrooms Total: 8
- Bathrooms Partial: 1
- Above Grade Finished Area: 2667.5
- Above Grade Finished Area Units: square feet
Exterior & Lot Features
- Lot Features: Back lane, Wood windows, PVC window
- Water Source: Municipal water
- Lot Size Units: square feet
- Parking Total: 4
- Parking Features: Detached Garage, Parking Pad, Other, RV, Street, Concrete
- Lot Size Dimensions: 10670.00
Location & Community
- Common Interest: Freehold
- Street Dir Suffix: West
- Community Features: Golf Course Development, Fishing
Utilities & Systems
- Sewer: Municipal sewage system
- Utilities: Water, Sewer, Natural Gas, Electricity
Tax & Legal Information
- Tax Lot: 8 & NE 1/2 9
- Tax Year: 2023
- Tax Block: 21
- Parcel Number: 0016621401
- Tax Annual Amount: 3610.27
- Zoning Description: R-2
Room Dimensions

This listing content provided by REALTOR.ca has
been licensed by REALTOR®
members of The Canadian Real Estate Association
members of The Canadian Real Estate Association
Nearby Listings Stat
Active listings
3
Min Price
$249,900
Max Price
$335,000
Avg Price
$284,933
Days on Market
106 days
Sold listings
0
Min Sold Price
$0
Max Sold Price
$0
Avg Sold Price
$0
Days until Sold
days












