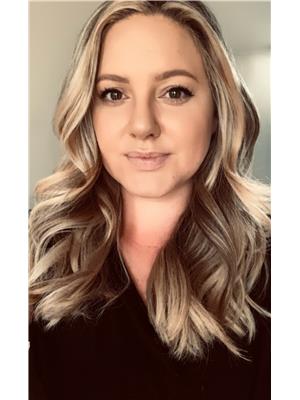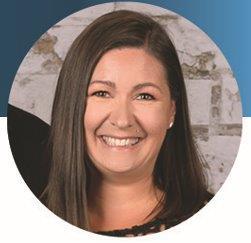307 Mehl Place, Oyen
- Bedrooms: 4
- Bathrooms: 2
- Living area: 1080 square feet
- Type: Residential
- Added: 41 days ago
- Updated: 12 days ago
- Last Checked: 1 days ago
Located on the edge of a quiet cul de sac, in Oyen, AB, is this 1080 square foot home. Located a short distance to playground, school, ball diamonds, and swimming pool and golf course. Featuring 4 bedrooms, 2 baths, and plenty of storage. Enter this home to a welcoming open concept layout. Kitchen has updated cabinetry, newer appliances, dining area and large pantry with modern style sliding doors. Living room is bright with a large north facing window adding natural light to the main level. The main level holds three bedrooms and a four piece bath with storage cabinet. Front north facing windows have all been updated including new storm doors on both entries. Flooring has been updated to tile and laminate. Basement is full and finished and enters into the family room. A bedroom can be located just off of the living space adjacent to a 3 piece bath. The utility room seconds as a laundry room with entrance to under stair storage with built in shelving. Basement also holds another large storage room that could be used as office space or bonus room. The side entry opens to a west facing privacy deck, with gas hookup for a bbq or a fire table. The back yard has been refaced from chain link to wood with a garden shed. The back yard slopes slightly with room to add your own landscaping. This home has been immaculately taken care of. Book a showing to come view your potential new home! (id:1945)
powered by

Property Details
- Cooling: Central air conditioning
- Heating: Forced air, Natural gas
- Stories: 1
- Year Built: 1973
- Structure Type: House
- Exterior Features: Wood siding
- Foundation Details: Poured Concrete
- Architectural Style: Bungalow
- Construction Materials: Wood frame
Interior Features
- Basement: Finished, Full
- Flooring: Laminate, Ceramic Tile
- Appliances: Washer, Refrigerator, Dishwasher, Stove, Dryer, Microwave, Window Coverings
- Living Area: 1080
- Bedrooms Total: 4
- Fireplaces Total: 1
- Above Grade Finished Area: 1080
- Above Grade Finished Area Units: square feet
Exterior & Lot Features
- Lot Features: Cul-de-sac, Back lane, Wood windows, PVC window, Closet Organizers, Gas BBQ Hookup
- Water Source: Municipal water
- Lot Size Units: square feet
- Parking Total: 3
- Parking Features: Parking Pad, Other, Concrete
- Lot Size Dimensions: 7200.00
Location & Community
- Common Interest: Freehold
- Community Features: Golf Course Development, Fishing
Utilities & Systems
- Sewer: Municipal sewage system
- Electric: 100 Amp Service
- Utilities: Water, Sewer, Natural Gas, Electricity, Cable, Telephone
Tax & Legal Information
- Tax Lot: 18
- Tax Year: 2024
- Tax Block: 1
- Parcel Number: 0019279629
- Tax Annual Amount: 3259.32
- Zoning Description: R-1
Room Dimensions
This listing content provided by REALTOR.ca has
been licensed by REALTOR®
members of The Canadian Real Estate Association
members of The Canadian Real Estate Association













