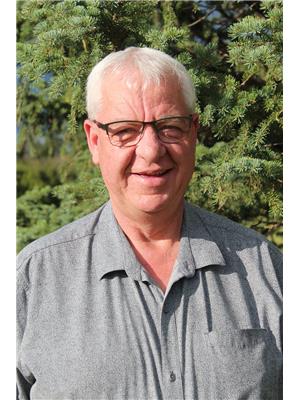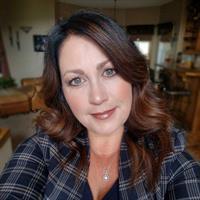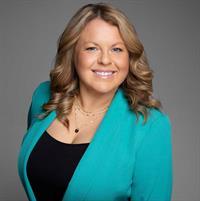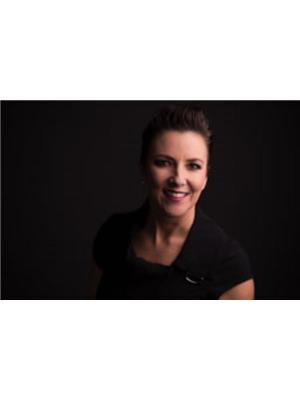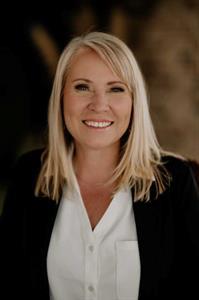5511 Shannon Drive, Olds
- Bedrooms: 3
- Bathrooms: 3
- Living area: 1678 square feet
- Type: Residential
- Added: 145 days ago
- Updated: 19 days ago
- Last Checked: 9 hours ago
SELLER'S ARE VERY MOTIVATED! This beautiful home, situated on a large lot, is a charming bungalow adorned with cedar shakes, stucco, and brick. The property boasts a spacious driveway with RV parking and a yard filled with mature trees and meticulous landscaping and backing on to a green space. The large south-facing deck offers ample outdoor living space. Inside, the main floor features a large living room with big windows that open to a dining room with a gas fireplace. The open kitchen and dining room area is equipped with an abundance of wood cabinets, a built-in dishwasher, a wall oven, and a built-in microwave. There is also an enclosed porch off the kitchen. The main floor houses two bedrooms and a four-piece bath, along with a master suite that includes a four-piece ensuite. A laundry room with storage is conveniently located on the main floor, as well as access to a heated two-car garage. The expansive, partially finished basement includes a utility room, cold storage, a 2 piece bathroom, storage room and two recreational rooms, providing plenty of additional space for various activities. (id:1945)
powered by

Show
More Details and Features
Property DetailsKey information about 5511 Shannon Drive
- Cooling: None
- Heating: Forced air, In Floor Heating, Natural gas
- Stories: 1
- Year Built: 1991
- Structure Type: House
- Exterior Features: Brick, Stucco
- Foundation Details: Wood
- Architectural Style: Bungalow
Interior FeaturesDiscover the interior design and amenities
- Basement: Partially finished, Full
- Flooring: Hardwood, Carpeted
- Appliances: Washer, Refrigerator, Dishwasher, Stove, Oven, Dryer
- Living Area: 1678
- Bedrooms Total: 3
- Fireplaces Total: 1
- Bathrooms Partial: 1
- Above Grade Finished Area: 1678
- Above Grade Finished Area Units: square feet
Exterior & Lot FeaturesLearn about the exterior and lot specifics of 5511 Shannon Drive
- Lot Features: See remarks
- Lot Size Units: square feet
- Parking Total: 6
- Parking Features: Attached Garage, RV
- Lot Size Dimensions: 9072.00
Location & CommunityUnderstand the neighborhood and community
- Common Interest: Freehold
Tax & Legal InformationGet tax and legal details applicable to 5511 Shannon Drive
- Tax Lot: 16
- Tax Year: 2024
- Tax Block: 5
- Parcel Number: 0012835626
- Tax Annual Amount: 4087.41
- Zoning Description: R1
Room Dimensions

This listing content provided by REALTOR.ca
has
been licensed by REALTOR®
members of The Canadian Real Estate Association
members of The Canadian Real Estate Association
Nearby Listings Stat
Active listings
14
Min Price
$449,000
Max Price
$1,250,000
Avg Price
$698,150
Days on Market
71 days
Sold listings
2
Min Sold Price
$340,000
Max Sold Price
$559,000
Avg Sold Price
$449,500
Days until Sold
118 days
Additional Information about 5511 Shannon Drive


































