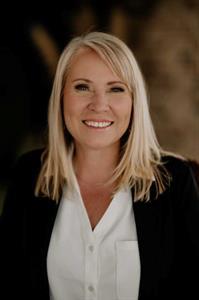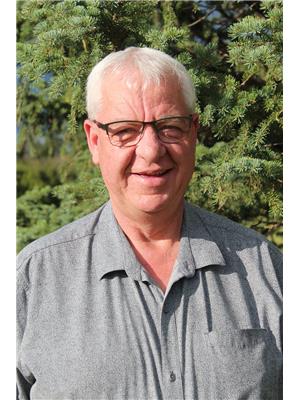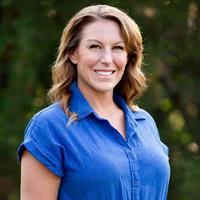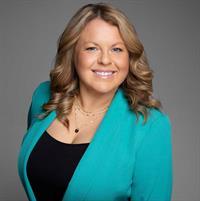108 Willow Green, Olds
- Bedrooms: 4
- Bathrooms: 3
- Living area: 1246.84 square feet
- Type: Residential
- Added: 73 days ago
- Updated: 2 days ago
- Last Checked: 7 hours ago
Bright, 4 bedroom, plus office, bi-level home located on huge pie shaped lot, fully fenced, on quiet cul-de-sac, close to schools and shopping! You will love the big windows and natural light throughout. Main floor is open concept with generous sized living/dining/kitchen with access to the rear deck and yard. Remainder of main floor is home to large primary with 3pc ensuite, as well as 2 additional bedrooms and 4pc bath. Basement is cozy with in floor heat and fully finished with large recreational room, another bedroom, office, and utility/furnace room. The attached double garage has infloor heat, and also sports 220v power, and additional electrical outlets. Recent upgrades include some fresh paint, some new lights, both siding and shingles were replaced in 2016. This is a must see home, waiting for your family! (id:1945)
powered by

Show
More Details and Features
Property DetailsKey information about 108 Willow Green
- Cooling: Central air conditioning
- Heating: Forced air, Natural gas
- Stories: 1
- Year Built: 2005
- Structure Type: House
- Exterior Features: Brick, Stucco
- Foundation Details: Poured Concrete
- Architectural Style: Bi-level
- Construction Materials: Wood frame
Interior FeaturesDiscover the interior design and amenities
- Basement: Finished, Full
- Flooring: Hardwood, Carpeted, Linoleum
- Appliances: Refrigerator, Dishwasher, Stove, Microwave Range Hood Combo, Window Coverings, Washer & Dryer
- Living Area: 1246.84
- Bedrooms Total: 4
- Above Grade Finished Area: 1246.84
- Above Grade Finished Area Units: square feet
Exterior & Lot FeaturesLearn about the exterior and lot specifics of 108 Willow Green
- Lot Size Units: square meters
- Parking Total: 4
- Parking Features: Attached Garage
- Lot Size Dimensions: 13.12
Location & CommunityUnderstand the neighborhood and community
- Common Interest: Freehold
- Community Features: Golf Course Development
Tax & Legal InformationGet tax and legal details applicable to 108 Willow Green
- Tax Lot: 13
- Tax Year: 2024
- Tax Block: 2
- Parcel Number: 0030287544
- Tax Annual Amount: 3963.77
- Zoning Description: R1
Room Dimensions

This listing content provided by REALTOR.ca
has
been licensed by REALTOR®
members of The Canadian Real Estate Association
members of The Canadian Real Estate Association
Nearby Listings Stat
Active listings
14
Min Price
$449,000
Max Price
$1,250,000
Avg Price
$698,150
Days on Market
71 days
Sold listings
2
Min Sold Price
$340,000
Max Sold Price
$559,000
Avg Sold Price
$449,500
Days until Sold
118 days
Additional Information about 108 Willow Green

















































