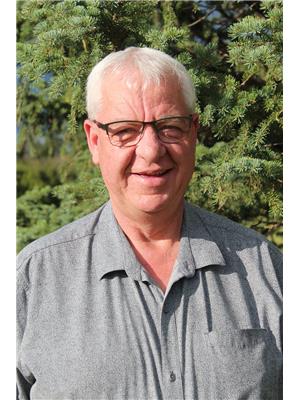6009 60th Street, Olds
- Bedrooms: 5
- Bathrooms: 3
- Living area: 1314 square feet
- Type: Residential
- Added: 6 days ago
- Updated: 6 days ago
- Last Checked: 5 hours ago
Welcome to this beautiful bi-level! Boasting three bedrooms up and two down it is perfect for the large family. Have the little ones up stairs and the older ones down! The large kitchen and dinning area are perfect for socializing while entertaining friends or family! Step out onto the two tiered deck with a privately treed back yard for those beautiful summer nights! Keep those toys warm in the 24x28 heated garage and RV parking along side the house. Book your showing today! (id:1945)
powered by

Property Details
- Cooling: Central air conditioning
- Heating: Forced air, In Floor Heating, Natural gas, Other
- Year Built: 2003
- Structure Type: House
- Exterior Features: Concrete
- Foundation Details: Poured Concrete
- Architectural Style: Bi-level
- Construction Materials: Poured concrete
- Type: Bi-level
- Bedrooms: Total: 5, Upstairs: 3, Downstairs: 2
Interior Features
- Basement: Finished, Full
- Flooring: Concrete, Laminate, Carpeted
- Appliances: Refrigerator, Oven - gas, Gas stove(s), Microwave, Window Coverings, Garage door opener, Satellite dish related hardware, Washer & Dryer
- Living Area: 1314
- Bedrooms Total: 5
- Fireplaces Total: 1
- Above Grade Finished Area: 1314
- Above Grade Finished Area Units: square feet
- Kitchen: Large kitchen
- Dining Area: Large dining area for socializing
Exterior & Lot Features
- Lot Features: Treed, PVC window, French door
- Lot Size Units: square feet
- Parking Total: 7
- Parking Features: Attached Garage, RV
- Lot Size Dimensions: 7280.00
- Deck: Two tiered deck
- Backyard: Privately treed backyard
- Garage: Size: 24x28, Type: Heated
- RV Parking: Available alongside the house
Location & Community
- Common Interest: Freehold
- Community Features: Lake Privileges
Tax & Legal Information
- Tax Lot: 22
- Tax Year: 2024
- Tax Block: 5
- Parcel Number: 0029475135
- Tax Annual Amount: 3862.73
- Zoning Description: R2
Additional Features
- Security Features: Alarm system
- Ideal For: Large families
- Socializing: Perfect for entertaining friends or family
Room Dimensions

This listing content provided by REALTOR.ca has
been licensed by REALTOR®
members of The Canadian Real Estate Association
members of The Canadian Real Estate Association












