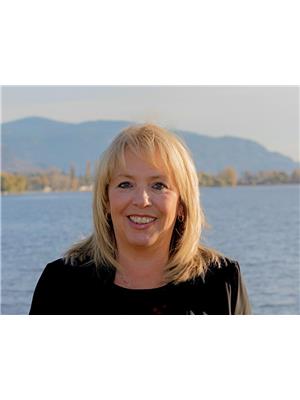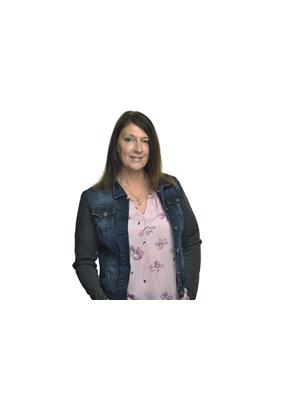2450 Radio Tower Road Unit 115, Oliver
- Bedrooms: 3
- Bathrooms: 3
- Living area: 1182 square feet
- Type: Residential
- Added: 89 days ago
- Updated: 89 days ago
- Last Checked: 7 hours ago
LOWEST PRICED COTTAGE ON THE MARKET!! IMAGINE OWNING YOUR OWN SUMMER HOLIDAY HOME AT THE COTTAGES ON OSOYOOS LAKE AVAILABLE FOR THIS SUMMER! This ""Bartlett"" cottage is cute as a button and embodies the original dream of this development ...""COTTAGE LIFE"" at it's best. This home features the Master Bedroom and ensuite on the main floor, with a second bedroom, main bath, laundry and all your living on the ground floor including windowed porch and SOUTH FACING Backyard opening up to large green belt. Upstairs has additional bedroom and loft. Great location in the meadows means just a short distance to the Outdoor pool and hot tub, Clubhouse and Marina. This executive gated community features numerous walking trails, playgrounds, and 500 ft of sandy beach. SHORT TERM RENTALS ARE ALLOWED! (5 days or longer ) NO GST, NO PTT, NO SPECULATION/ EMPTY HOMES TAX, AND PREPAID LEASE. (id:1945)
powered by

Property DetailsKey information about 2450 Radio Tower Road Unit 115
Interior FeaturesDiscover the interior design and amenities
Exterior & Lot FeaturesLearn about the exterior and lot specifics of 2450 Radio Tower Road Unit 115
Location & CommunityUnderstand the neighborhood and community
Property Management & AssociationFind out management and association details
Utilities & SystemsReview utilities and system installations
Tax & Legal InformationGet tax and legal details applicable to 2450 Radio Tower Road Unit 115
Room Dimensions

This listing content provided by REALTOR.ca
has
been licensed by REALTOR®
members of The Canadian Real Estate Association
members of The Canadian Real Estate Association
Nearby Listings Stat
Active listings
8
Min Price
$699,900
Max Price
$1,199,999
Avg Price
$933,212
Days on Market
207 days
Sold listings
3
Min Sold Price
$739,900
Max Sold Price
$979,000
Avg Sold Price
$872,933
Days until Sold
199 days
Nearby Places
Additional Information about 2450 Radio Tower Road Unit 115















