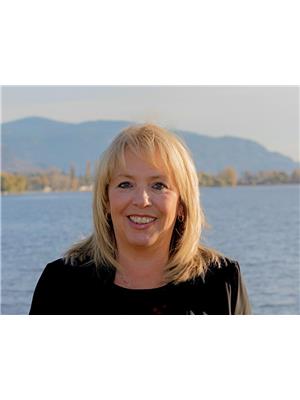3821 35th Street, Osoyoos
- Bedrooms: 3
- Bathrooms: 3
- Living area: 1896 square feet
- Type: Residential
- Added: 45 days ago
- Updated: 36 days ago
- Last Checked: 4 hours ago
Discover your dream home at 3821 35th St, a stunning oasis in Osoyoos! This beautifully renovated home features three spacious bedrooms and two and a half modern bathrooms, making it ideal for families or anyone seeking a tranquil lifestyle. On the main floor, you'll find an open-concept living area, perfect for entertaining and enjoying quality time with loved ones. The expansive, private yard is fenced, providing peace of mind for children and pets. Imagine sunny afternoons spent by the luxurious salt water pool, or hosting gatherings with breathtaking views of Osoyoos Lake as your backdrop. The home is easily suited, offering potential rental income or space for guests—all while enjoying main-level living for added convenience. You'll appreciate the modern comforts, including a new furnace and A/C (2022), along with new appliances. Additional features such as security cameras, automated shades in the front windows, and new wooden blinds in the rear windows enhance your comfort and security. The beautifully landscaped yard, equipped with an irrigation system, requires minimal maintenance, while the fresh paint and numerous upgrades make this home move-in ready. Don’t miss your chance to call 3821 35th St your own. Schedule a private showing today and experience the exceptional lifestyle that awaits you in this remarkable Osoyoos retreat! (id:1945)
powered by

Property DetailsKey information about 3821 35th Street
- Roof: Asphalt shingle, Unknown
- Cooling: Central air conditioning
- Heating: Forced air
- Stories: 2
- Year Built: 1979
- Structure Type: House
- Exterior Features: Composite Siding
Interior FeaturesDiscover the interior design and amenities
- Flooring: Tile, Laminate, Vinyl
- Appliances: Washer, Refrigerator, Oven - Electric, Water purifier, Water softener, Dishwasher, Wine Fridge, Dryer, Microwave, Freezer
- Living Area: 1896
- Bedrooms Total: 3
- Bathrooms Partial: 1
Exterior & Lot FeaturesLearn about the exterior and lot specifics of 3821 35th Street
- View: Lake view, Mountain view
- Lot Features: Private setting
- Water Source: Irrigation District
- Lot Size Units: acres
- Parking Total: 6
- Pool Features: Pool
- Parking Features: Other, RV, See Remarks
- Lot Size Dimensions: 0.26
Location & CommunityUnderstand the neighborhood and community
- Common Interest: Freehold
- Community Features: Pets Allowed
Utilities & SystemsReview utilities and system installations
- Sewer: Septic tank
Tax & Legal InformationGet tax and legal details applicable to 3821 35th Street
- Zoning: Residential
- Parcel Number: 008-220-263
- Tax Annual Amount: 3460
Room Dimensions

This listing content provided by REALTOR.ca
has
been licensed by REALTOR®
members of The Canadian Real Estate Association
members of The Canadian Real Estate Association
Nearby Listings Stat
Active listings
24
Min Price
$89,000
Max Price
$2,990,000
Avg Price
$1,001,158
Days on Market
128 days
Sold listings
7
Min Sold Price
$699,900
Max Sold Price
$2,589,000
Avg Sold Price
$1,088,100
Days until Sold
179 days
Nearby Places
Additional Information about 3821 35th Street












































