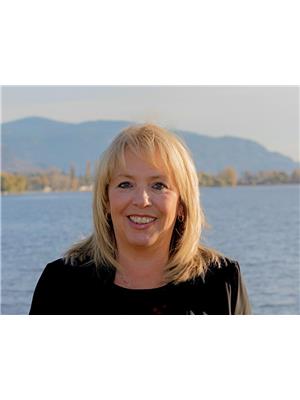4613 41st Street, Osoyoos
- Bedrooms: 3
- Bathrooms: 2
- Living area: 2092 square feet
- Type: Residential
- Added: 48 days ago
- Updated: 40 days ago
- Last Checked: 5 hours ago
A rare find, .92 of an acre at the end of a quiet no-through street on the sunny East Bench of Osoyoos. Featuring a log home with gorgeous lake and mountain views. Three bedrooms on the main floor & a huge family room on the walkout lower level. The home is very bright with skylights and 11' vaulted ceilings. Enjoy the privacy of this almost one acre property by taking in the lake views from the wrap-around deck., sitting around the fire pit, or enjoying the shade of the mature trees. Lots of additional parking and storage. Many other features including central A/C, reverse osmosis water system, gas BBQ hookup, & irrigation. Private location that's only minutes to town & beaches. Call for all the details!! (id:1945)
powered by

Property DetailsKey information about 4613 41st Street
- Roof: Asphalt shingle, Unknown
- Cooling: Central air conditioning
- Heating: Forced air, See remarks
- Stories: 1
- Year Built: 1962
- Structure Type: House
- Exterior Features: Other
- Architectural Style: Ranch
Interior FeaturesDiscover the interior design and amenities
- Basement: Full
- Appliances: Refrigerator, Dishwasher, Range, Microwave, Oven - Built-In
- Living Area: 2092
- Bedrooms Total: 3
- Fireplaces Total: 1
- Fireplace Features: Gas, Unknown
Exterior & Lot FeaturesLearn about the exterior and lot specifics of 4613 41st Street
- View: Lake view, Mountain view
- Lot Features: Private setting
- Water Source: Irrigation District
- Lot Size Units: acres
- Parking Total: 1
- Parking Features: Other, See Remarks
- Lot Size Dimensions: 0.92
Location & CommunityUnderstand the neighborhood and community
- Common Interest: Freehold
Utilities & SystemsReview utilities and system installations
- Sewer: Septic tank
Tax & Legal InformationGet tax and legal details applicable to 4613 41st Street
- Zoning: Unknown
- Parcel Number: 008-531-196
- Tax Annual Amount: 2857
Room Dimensions

This listing content provided by REALTOR.ca
has
been licensed by REALTOR®
members of The Canadian Real Estate Association
members of The Canadian Real Estate Association
Nearby Listings Stat
Active listings
79
Min Price
$43,500
Max Price
$3,999,000
Avg Price
$475,528
Days on Market
228 days
Sold listings
14
Min Sold Price
$79,000
Max Sold Price
$1,800,000
Avg Sold Price
$465,064
Days until Sold
429 days
Nearby Places
Additional Information about 4613 41st Street


















































