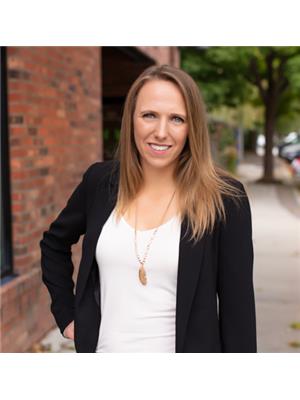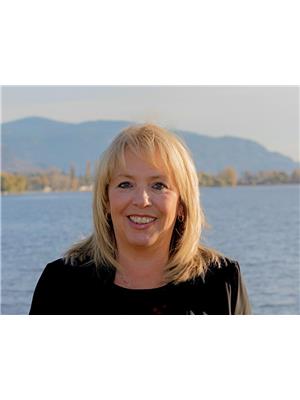4406 B 25th Street, Vernon
- Bedrooms: 3
- Bathrooms: 3
- Living area: 1863 square feet
- Type: Residential
- Added: 52 days ago
- Updated: 15 days ago
- Last Checked: 13 hours ago
Don't miss out on this well kept, 3 bedroom 3 bathroom home built in 2010, complete with an in-law suite, centrally located in Harwood! Enter through the front door and head upstairs to find the freshly painted main residence consisting of an open concept kitchen, dining and living area complete with a gas fireplace. Step out onto the upper deck from the kitchen to enjoy summer BBQ's with friends. Down the hall is the massive master bedroom featuring an ensuite and walk-in closet. Along with the 2nd bedroom and full bathroom. The shared laundry room can be accessed from the front foyer, suite or single car attached garage. The 1 bedroom suite offers 763 sq ft of living space with large windows bringing in plenty of natural light along with having ample storage options. It has level entry access with a separate entrance, covered patio and private backyard. Excellent opportunity for an investor or home owner to earn extra rental income. Situated in a nice, family friendly neighbourhood close to schools, parks, shopping, bus routes and more! (id:1945)
powered by

Property DetailsKey information about 4406 B 25th Street
- Cooling: Central air conditioning
- Heating: Forced air
- Stories: 2
- Year Built: 2010
- Structure Type: House
Interior FeaturesDiscover the interior design and amenities
- Living Area: 1863
- Bedrooms Total: 3
- Fireplaces Total: 1
- Fireplace Features: Gas, Unknown
Exterior & Lot FeaturesLearn about the exterior and lot specifics of 4406 B 25th Street
- Lot Features: Balcony
- Water Source: Municipal water
- Lot Size Units: acres
- Parking Total: 3
- Parking Features: Attached Garage, Other
- Lot Size Dimensions: 0.08
Location & CommunityUnderstand the neighborhood and community
- Common Interest: Condo/Strata
- Community Features: Pets Allowed
Property Management & AssociationFind out management and association details
- Association Fee: 33.8
- Association Fee Includes: Insurance, Other, See Remarks, Reserve Fund Contributions
Utilities & SystemsReview utilities and system installations
- Sewer: Municipal sewage system
Tax & Legal InformationGet tax and legal details applicable to 4406 B 25th Street
- Zoning: Unknown
- Parcel Number: 027-993-531
- Tax Annual Amount: 3283.44
Room Dimensions

This listing content provided by REALTOR.ca
has
been licensed by REALTOR®
members of The Canadian Real Estate Association
members of The Canadian Real Estate Association
Nearby Listings Stat
Active listings
1
Min Price
$699,900
Max Price
$699,900
Avg Price
$699,900
Days on Market
51 days
Sold listings
0
Min Sold Price
$0
Max Sold Price
$0
Avg Sold Price
$0
Days until Sold
days
Nearby Places
Additional Information about 4406 B 25th Street





















































