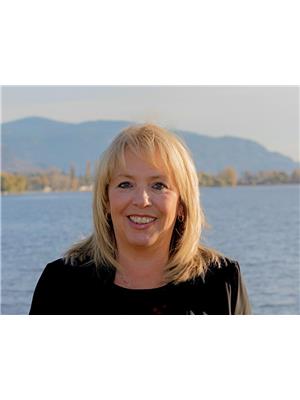4609 41st Street, Osoyoos
- Bedrooms: 3
- Bathrooms: 2
- Living area: 1950 square feet
- Type: Residential
- Added: 128 days ago
- Updated: 40 days ago
- Last Checked: 14 hours ago
Lakeview home located on the Desirable East Bench of Osoyoos. Three bdrm, two bath home with a full in-law suite on the lower level. The home is fabulous for entertaining with a very private back yard, heated Saltwater Swimming pool, colored fibre optic lights and jets. There is also a tiki bar area with washroom, outdoor kitchen and large covered deck with spectacular lakeviews!! The home is freshly, painted with newer Furnace, hotwater tank and roof. New paved driveway with extra parking. Call for all the information! (id:1945)
powered by

Property DetailsKey information about 4609 41st Street
- Roof: Asphalt shingle, Unknown
- Cooling: Central air conditioning
- Heating: Forced air
- Stories: 2
- Year Built: 1965
- Structure Type: House
- Exterior Features: Composite Siding
- Architectural Style: Ranch
Interior FeaturesDiscover the interior design and amenities
- Appliances: Refrigerator, Water purifier, Cooktop - Gas, Dishwasher
- Living Area: 1950
- Bedrooms Total: 3
- Fireplaces Total: 1
- Fireplace Features: Electric, Unknown
Exterior & Lot FeaturesLearn about the exterior and lot specifics of 4609 41st Street
- View: Lake view, Mountain view, View of water, View (panoramic)
- Water Source: Irrigation District
- Lot Size Units: acres
- Parking Total: 1
- Pool Features: Inground pool
- Parking Features: Attached Garage, See Remarks, Heated Garage
- Lot Size Dimensions: 0.27
Location & CommunityUnderstand the neighborhood and community
- Common Interest: Freehold
Utilities & SystemsReview utilities and system installations
- Sewer: Septic tank
Tax & Legal InformationGet tax and legal details applicable to 4609 41st Street
- Zoning: Unknown
- Parcel Number: 009-241-396
- Tax Annual Amount: 2331.73
Room Dimensions

This listing content provided by REALTOR.ca
has
been licensed by REALTOR®
members of The Canadian Real Estate Association
members of The Canadian Real Estate Association
Nearby Listings Stat
Active listings
78
Min Price
$43,500
Max Price
$3,999,000
Avg Price
$473,933
Days on Market
227 days
Sold listings
14
Min Sold Price
$79,000
Max Sold Price
$1,800,000
Avg Sold Price
$465,064
Days until Sold
429 days
Nearby Places
Additional Information about 4609 41st Street














































