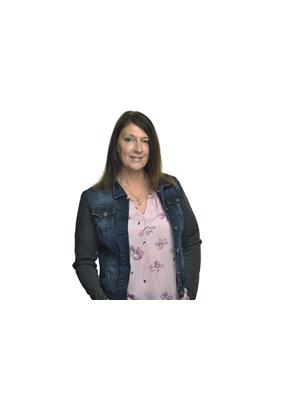5545 Sawmill Road, Oliver
- Bedrooms: 4
- Bathrooms: 3
- Living area: 2290 square feet
- Type: Residential
- Added: 67 days ago
- Updated: 66 days ago
- Last Checked: 13 hours ago
Beautiful remodeled 4 Bedroom, 3 Bathroom Family Home in Rural Oliver. Situated on a private corner lot this meticulously maintained and professionally renovated home offers a blend of modern comfort and country living. The spacious open-plan layout on the main floor is perfect for entertaining, and the well-appointed kitchen features beautiful granite countertops, sure to impress. Natural light floods every room, enhancing the home's welcoming atmosphere. The outdoor space boasts a large covered deck, landscaped gardens with irrigation, hot tub, fire pit and above ground pool, providing a serene environment to enjoy. Abundance of parking and a designated one for an RV. A must-see family home in peaceful, rural Oliver! Too many extras in this home to list, please contact your realtor for more information. (id:1945)
powered by

Property DetailsKey information about 5545 Sawmill Road
- Roof: Asphalt shingle, Unknown
- Cooling: Heat Pump
- Heating: Heat Pump, Other
- Stories: 2
- Year Built: 1968
- Structure Type: House
- Architectural Style: Ranch
Interior FeaturesDiscover the interior design and amenities
- Basement: Full, Remodeled Basement
- Flooring: Tile, Hardwood
- Appliances: Washer, Refrigerator, Water purifier, Water softener, Dishwasher, Range, Dryer, Microwave, Water Heater - Electric
- Living Area: 2290
- Bedrooms Total: 4
Exterior & Lot FeaturesLearn about the exterior and lot specifics of 5545 Sawmill Road
- Lot Features: Private setting, Corner Site, Central island, Balcony
- Water Source: Well
- Lot Size Units: acres
- Parking Total: 6
- Pool Features: Above ground pool
- Parking Features: Attached Garage, Covered, RV
- Lot Size Dimensions: 0.35
Location & CommunityUnderstand the neighborhood and community
- Common Interest: Freehold
- Community Features: Family Oriented, Rural Setting, Pets Allowed, Rentals Allowed
Utilities & SystemsReview utilities and system installations
- Sewer: Septic tank
Tax & Legal InformationGet tax and legal details applicable to 5545 Sawmill Road
- Zoning: Residential
- Parcel Number: 002-778-530
- Tax Annual Amount: 2293.42
Additional FeaturesExplore extra features and benefits
- Security Features: Security system, Smoke Detector Only
Room Dimensions

This listing content provided by REALTOR.ca
has
been licensed by REALTOR®
members of The Canadian Real Estate Association
members of The Canadian Real Estate Association
Nearby Listings Stat
Active listings
7
Min Price
$599,000
Max Price
$998,900
Avg Price
$784,529
Days on Market
129 days
Sold listings
1
Min Sold Price
$799,000
Max Sold Price
$799,000
Avg Sold Price
$799,000
Days until Sold
182 days
Nearby Places
Additional Information about 5545 Sawmill Road






























































