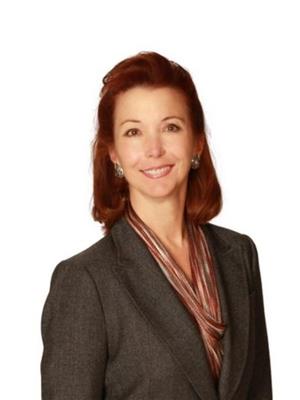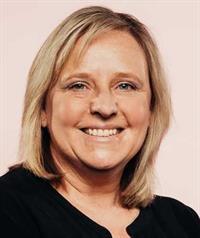356 84 Avenue Se, Calgary
- Bedrooms: 3
- Bathrooms: 2
- Living area: 933.03 square feet
- Type: Residential
- Added: 50 days ago
- Updated: 12 days ago
- Last Checked: 20 hours ago
Looking for a wonderful, close in, bungalow with 2 DOUBLE GARAGES and a huge yard for family and gardening enjoyment? Look no further. This lovely Acadia bungalow with many upgrades and renovations has an extra garage for fun cars or boats or a giant shop! Picture your potential rental laneway property addition for income assistance or multi gen family..With the coming RCG property use changes you’re 80% there. Click on supplements icon or call 311 for updates The 220 electric is in and runs underground! The overhead electrical wires have been removed over the newer second garage, so elevating the roof structure is even more doable if you want to put a bedroom or 2 up, with city approval. This lovely home has an enlarged master bedroom, plus a 2nd bedroom/office on the main. The renovated kitchen with stainless steel appliances looks over the beautiful private backyard with trees and flower/vege garden ready for your fall harvest additions. Your basement has the classic bungalow ideal of a huge rec area, a large bedroom ,a workout area, plus a full storage utility room with work bench. It has tons of space and a newer furnace and hot water tank. All this within desirable Acadia, with lots of walkable shopping , various schools and great restaurants!Check out the virtual tour and picture yourself, your family, extra income, and all of your hobbies loving this home! (id:1945)
powered by

Property Details
- Cooling: Central air conditioning
- Heating: Natural gas, Central heating
- Stories: 1
- Year Built: 1962
- Structure Type: House
- Exterior Features: Vinyl siding
- Foundation Details: Poured Concrete
- Architectural Style: Bungalow
- Construction Materials: Wood frame
Interior Features
- Basement: Finished, Full
- Flooring: Hardwood, Carpeted, Ceramic Tile, Linoleum
- Appliances: Washer, Refrigerator, Dishwasher, Stove, Dryer, Microwave Range Hood Combo
- Living Area: 933.03
- Bedrooms Total: 3
- Above Grade Finished Area: 933.03
- Above Grade Finished Area Units: square feet
Exterior & Lot Features
- Lot Features: Other, Back lane
- Lot Size Units: square meters
- Parking Total: 6
- Parking Features: Detached Garage
- Lot Size Dimensions: 702.00
Location & Community
- Common Interest: Freehold
- Street Dir Suffix: Southeast
- Subdivision Name: Acadia
Tax & Legal Information
- Tax Lot: 4
- Tax Year: 2024
- Tax Block: 1
- Parcel Number: 0018751891
- Tax Annual Amount: 3836
- Zoning Description: R-C1
Room Dimensions
This listing content provided by REALTOR.ca has
been licensed by REALTOR®
members of The Canadian Real Estate Association
members of The Canadian Real Estate Association
















