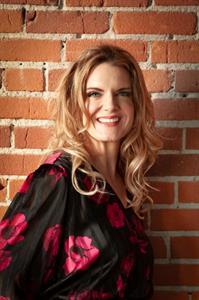927 Renfrew Drive, Calgary
- Bedrooms: 5
- Bathrooms: 3
- Living area: 1079.1 square feet
- Type: Residential
- Added: 28 days ago
- Updated: 1 days ago
- Last Checked: 5 hours ago
Discover this rare gem in the Renfrew community—a spacious bungalow on a 50' x 120' RC-2 lot with an illegal suite in the basement and appealing rental income opportunities. This property is conveniently located near major amenities such as shopping centers, restaurants, schools, parks, and major roadways including Highways #1 and #2, making it an ideal investment. The main floor offers a kitchen, living room, and full bathroom, while the basement features a newly renovated common area with a laundry room and an illegal suite with separate entry. The property boasts a south-facing backyard, a double detached garage with additional RV or boat parking, and back lane access. (id:1945)
powered by

Property DetailsKey information about 927 Renfrew Drive
Interior FeaturesDiscover the interior design and amenities
Exterior & Lot FeaturesLearn about the exterior and lot specifics of 927 Renfrew Drive
Location & CommunityUnderstand the neighborhood and community
Tax & Legal InformationGet tax and legal details applicable to 927 Renfrew Drive
Room Dimensions

This listing content provided by REALTOR.ca
has
been licensed by REALTOR®
members of The Canadian Real Estate Association
members of The Canadian Real Estate Association
Nearby Listings Stat
Active listings
21
Min Price
$379,900
Max Price
$5,999,000
Avg Price
$1,454,414
Days on Market
79 days
Sold listings
19
Min Sold Price
$409,900
Max Sold Price
$2,449,900
Avg Sold Price
$979,074
Days until Sold
99 days
Nearby Places
Additional Information about 927 Renfrew Drive
















