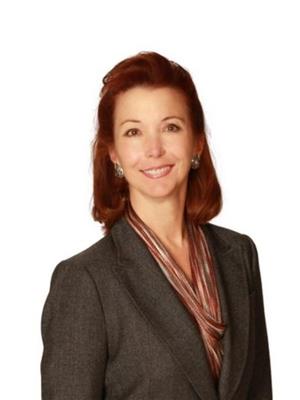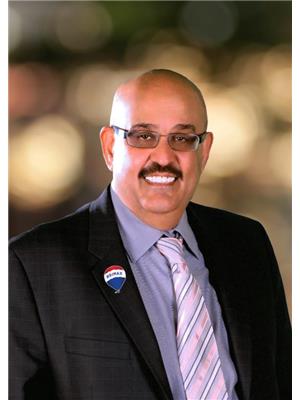24 West Glen Crescent Sw, Calgary
- Bedrooms: 4
- Bathrooms: 2
- Living area: 1049.74 square feet
- Type: Residential
- Added: 13 days ago
- Updated: 9 days ago
- Last Checked: 20 hours ago
Situated on a large reverse pie lot surrounded by mature trees, this beautifully upgraded home offers both privacy and convenience, just a short walk from nearby schools and the C-Train.In 2008, the kitchen and bathrooms underwent complete renovations, and the home saw numerous upgrades, including new hardwood floors, refinished stucco, 30-year shingles with an upgraded ridgecap, cedar decking, new doors and windows, upgraded wiring and electrical panel, CAT6 wiring, updated plumbing, and a Vacu-Flo system.More recent improvements include a new hot water tank installed in May 2023, granite countertops and a tile backsplash added in 2014, and a brand-new fridge in 2024. The dishwasher was replaced in 2020, a beverage fridge was added in 2021, and a new living room window was installed in 2012. Landscaping improvements include additional drain pipes, planted cedars and a fire pit.The house and garage were freshly painted in August 2024, along with the front and back decks and flower boxes, adding to the home's curb appeal.The basement offers a spacious 3-piece bathroom featuring a relaxing corner jetted tub, new vinyl flooring and freshly carpeted stairs in 2020.This home seamlessly combines classic charm with modern updates, while the expansive lot provides plenty of space for outdoor activities. With its proximity to schools and public transit, daily commuting is a breeze.Welcome home! (id:1945)
powered by

Property Details
- Cooling: None
- Heating: Forced air, Natural gas
- Stories: 1
- Year Built: 1955
- Structure Type: House
- Exterior Features: Stone, Stucco
- Foundation Details: Poured Concrete
- Architectural Style: Bungalow
- Construction Materials: Wood frame
Interior Features
- Basement: Finished, Full
- Flooring: Hardwood, Ceramic Tile, Vinyl
- Appliances: Washer, Refrigerator, Range - Electric, Dishwasher, Wine Fridge, Dryer, Window Coverings
- Living Area: 1049.74
- Bedrooms Total: 4
- Above Grade Finished Area: 1049.74
- Above Grade Finished Area Units: square feet
Exterior & Lot Features
- Lot Features: No Smoking Home
- Lot Size Units: square meters
- Parking Total: 3
- Parking Features: Detached Garage, Street
- Lot Size Dimensions: 568.00
Location & Community
- Common Interest: Freehold
- Street Dir Suffix: Southwest
- Subdivision Name: Westgate
Tax & Legal Information
- Tax Lot: 58
- Tax Year: 2024
- Tax Block: 4
- Parcel Number: 0019350446
- Tax Annual Amount: 5062
- Zoning Description: R-CG
Room Dimensions
This listing content provided by REALTOR.ca has
been licensed by REALTOR®
members of The Canadian Real Estate Association
members of The Canadian Real Estate Association


















