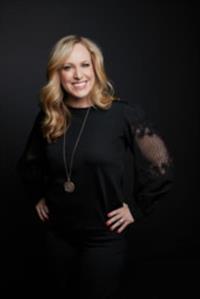109 Mckerrell Way Se, Calgary
- Bedrooms: 4
- Bathrooms: 2
- Living area: 956.81 square feet
- Type: Residential
- Added: 78 days ago
- Updated: 5 days ago
- Last Checked: 10 hours ago
Fantastic Opportunity in McKenzie Lake!This 4-bedroom, 2-bath bungalow offers incredible value in one of Calgary’s most sought-after lake communities. Just a 5-minute walk to the lake, schools, parks, community center, tennis courts, and public transit! Plus, only 20 minutes to the beautiful Bow River.Extensive Updates:The main floor boasts a brand-new kitchen with updated cabinets (Aug 2024), a stainless steel refrigerator, an over-the-range microwave (Sept 2024), granite countertops, and a stylish backsplash. The living area has fresh SPC vinyl flooring, new baseboards, and modern ceiling lighting. The entire space has been freshly painted, with new triple-pane windows, a patio door, and a fully renovated bathroom.Separate Entrance Basement:The basement includes a half kitchen, updated bathroom with new tiling, a new washer/dryer, and a water heater. It's perfect for additional living space or rental potential!Outdoor Perks:Enjoy a new fence with chain-link gates, patio stones, a treehouse, and a shed with a workstation—ideal for family fun or projects!This move-in-ready home offers room for equity growth and is perfect for first-time buyers or investors. (id:1945)
powered by

Property DetailsKey information about 109 Mckerrell Way Se
Interior FeaturesDiscover the interior design and amenities
Exterior & Lot FeaturesLearn about the exterior and lot specifics of 109 Mckerrell Way Se
Location & CommunityUnderstand the neighborhood and community
Tax & Legal InformationGet tax and legal details applicable to 109 Mckerrell Way Se
Room Dimensions

This listing content provided by REALTOR.ca
has
been licensed by REALTOR®
members of The Canadian Real Estate Association
members of The Canadian Real Estate Association
Nearby Listings Stat
Active listings
36
Min Price
$318,000
Max Price
$589,900
Avg Price
$410,631
Days on Market
35 days
Sold listings
23
Min Sold Price
$328,800
Max Sold Price
$525,000
Avg Sold Price
$420,838
Days until Sold
32 days
Nearby Places
Additional Information about 109 Mckerrell Way Se















