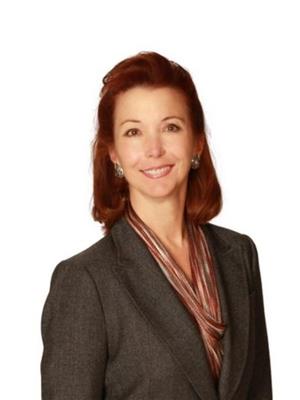16 Inverness Cove Se, Calgary
- Bedrooms: 5
- Bathrooms: 4
- Living area: 2340.02 square feet
- Type: Residential
- Added: 13 days ago
- Updated: 11 days ago
- Last Checked: 19 hours ago
Nestled on a quiet, tree-lined cul-de-sac in the charming McKenzie Towne neighbourhood, this timeless family home is ready for you to create lasting memories. The front of the house exudes warmth and character, with mature trees and a spacious front porch ideal for welcoming your kids home from school. Upon entering, you'll find a formal living room to the right, and a formal dining room across the hall, perfect for hosting family gatherings. The heart of the home features an open-plan layout connecting the kitchen, eating nook, and family room. The large kitchen is a culinary haven, equipped with built in appliances, and a generous pantry for all your kids’ favourite snacks. The cozy family room, complete with a fireplace, provides a relaxing space to unwind. Enjoy casual meals in the bright eating nook surrounded by windows that offer a view of the expansive backyard, or use the breakfast bar on the large island in the kitchen. Upstairs, the spacious primary bedroom offers a peaceful retreat with a huge ensuite, a walk-in closet, and a convenient laundry room. Two additional bedrooms and a designated bathroom complete this level. The finished lower level is an entertainer’s dream, featuring two more bedrooms and a shared bathroom—ideal for older children seeking privacy. A large recreation room with built-in shelving is perfect for family movie nights and includes a bar area stocked with your favourite snacks. Outside, the backyard is an oasis with ample space for kids to play, a large deck for summer barbecues, and a hot tub for year-round relaxation. The property also includes a double garage. Located in a beautiful neighbourhood with excellent amenities, safe pathways around the pond, and a nearby middle school, this home offers a perfect blend of comfort and convenience. Don’t miss the chance to make this wonderful property your own. (id:1945)
powered by

Property Details
- Cooling: None
- Heating: Forced air, Natural gas
- Stories: 2
- Year Built: 1998
- Structure Type: House
- Exterior Features: Vinyl siding
- Foundation Details: Poured Concrete
- Construction Materials: Wood frame
Interior Features
- Basement: Finished, Full
- Flooring: Hardwood, Carpeted, Linoleum, Cork
- Appliances: Washer, Refrigerator, Cooktop - Gas, Dishwasher, Stove, Dryer, Microwave, Oven - Built-In, Window Coverings, Garage door opener
- Living Area: 2340.02
- Bedrooms Total: 5
- Fireplaces Total: 2
- Bathrooms Partial: 1
- Above Grade Finished Area: 2340.02
- Above Grade Finished Area Units: square feet
Exterior & Lot Features
- Lot Features: Cul-de-sac, Treed, Back lane
- Lot Size Units: square meters
- Parking Total: 2
- Parking Features: Detached Garage
- Lot Size Dimensions: 654.00
Location & Community
- Common Interest: Freehold
- Street Dir Suffix: Southeast
- Subdivision Name: McKenzie Towne
Tax & Legal Information
- Tax Lot: 21
- Tax Year: 2024
- Tax Block: 19
- Parcel Number: 0027344688
- Tax Annual Amount: 4472.16
- Zoning Description: R-1
Room Dimensions
This listing content provided by REALTOR.ca has
been licensed by REALTOR®
members of The Canadian Real Estate Association
members of The Canadian Real Estate Association
















