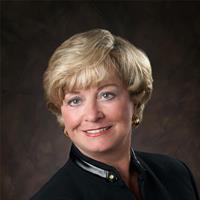646 Spruce Drive, Coalhurst
- Bedrooms: 5
- Bathrooms: 3
- Living area: 1277.74 square feet
- Type: Residential
- Added: 112 days ago
- Updated: 8 days ago
- Last Checked: 8 hours ago
Welcome to 646 Spruce Drive in the beautiful bedroom community, Coalhurst Alberta, just 10 minutes outside of the bustling city of Lethbridge! This lovingly maintained, one owner home on a quiet street is calling you! Enjoy nature as you step outside into the fresh air and discover walking paths, environmental wetlands, and a planned picnic area just steps from your backyard. Thrill in the dazzling colours of the meticulously cared for flower bed in the front yard as you enjoy downtime on your newly painted front porch. As you step inside you will be greeted by an attractive front entry and open concept with the warmth of beautiful vinyl plank flooring that flow seamlessly throughout the main floor. The main level will catch your eye with it's thoughtful floor plan, boasting three bedrooms, each offering comfort and space. The primary bedroom offers a private retreat plenty large enough for a king sized bed and complete with a walk in closet and luxurious five-piece ensuite bathroom. You will love entertaining in the spacious kitchen/living room area full of natural light and easy access to the deck conveniently located directly off the kitchen complete with a gas line for your BBQ! Breathe in the fresh air and escape from stresses as you soak in your very own hot tub in the privacy of the backyard! As you venture downstairs you will discover even more space with the nine foot ceilings and inviting atmosphere perfect for entertaining and unwinding in the wide open family room. Two additional substantial sized bedrooms and another 4-piece bathroom provide ample accommodations for family and guests. This fantastic home is located just across from a spray park, frisbee golf all around town, Miner's Park, and within close proximity to an outdoor skating rink, providing winter fun as well! The Lethbridge YMCA is just a quick 10 minute drive! Don't miss this exceptional opportunity to embrace a lifestyle of comfort, tranquility, and a delightful place to call home! Call today to book your showing! (id:1945)
powered by

Property Details
- Cooling: Central air conditioning
- Heating: Forced air
- Stories: 1
- Year Built: 2008
- Structure Type: House
- Exterior Features: Stone, Vinyl siding
- Foundation Details: Poured Concrete
- Architectural Style: Bungalow
Interior Features
- Basement: Finished, Full
- Flooring: Carpeted, Ceramic Tile, Vinyl Plank
- Appliances: Refrigerator, Gas stove(s), Dishwasher, Microwave, Microwave Range Hood Combo, Window Coverings, Garage door opener, Washer & Dryer
- Living Area: 1277.74
- Bedrooms Total: 5
- Above Grade Finished Area: 1277.74
- Above Grade Finished Area Units: square feet
Exterior & Lot Features
- Lot Features: Back lane, No Smoking Home, Gas BBQ Hookup
- Lot Size Units: square feet
- Parking Total: 5
- Parking Features: Attached Garage
- Lot Size Dimensions: 5495.41
Location & Community
- Common Interest: Freehold
- Community Features: Lake Privileges
Tax & Legal Information
- Tax Lot: 48
- Tax Year: 2023
- Tax Block: 6
- Parcel Number: 0032706715
- Tax Annual Amount: 3566.46
- Zoning Description: Residential
Room Dimensions

This listing content provided by REALTOR.ca has
been licensed by REALTOR®
members of The Canadian Real Estate Association
members of The Canadian Real Estate Association

















