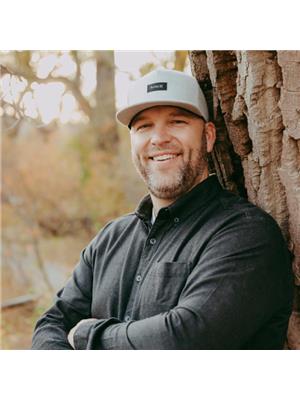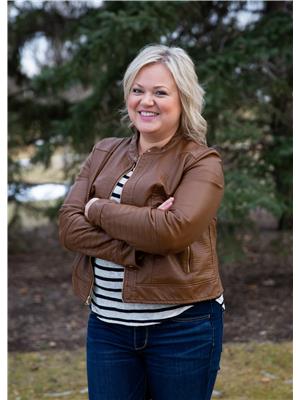1909 7 Avenue S, Lethbridge
- Bedrooms: 8
- Bathrooms: 6
- Living area: 4286 square feet
- Type: Residential
- Added: 73 days ago
- Updated: 6 days ago
- Last Checked: 18 hours ago
A Stately Home in a Prime South Lethbridge Location!Discover the potential of this magnificent 4,200 sq ft home, perfectly situated on a massive 75-foot lot in one of South Lethbridge's most sought-after locations! Just a few blocks from Henderson Lake, park, golf course, and pool, this home offers an unmatched lifestyle in a prime 7th Avenue address.All the heavy lifting has been done for you—new roof with insulation, updated downspouts, electrical, plumbing, heating, windows, doors, and even some bathrooms and flooring. Most rooms are at the studs, ready for you to bring your vision to life with your choice of colors, finishes, and materials.Picture yourself in your million-dollar dream home, customized to perfection. This expansive property features 5 bedrooms, 4 bathrooms, 3 new furnaces, an extra-large double garage, 2 fireplaces, and 2 balconies for you to enjoy. The original owner and architect's touches, combined with their vision to expand the home in the 1970s, have created a foundation for an elegant and grand residence.Imagine reviving this stately home with a modern flair, transforming it into a stunning masterpiece that reflects your personal style. The opportunity to create something truly special awaits—don't miss your chance to turn this dream into reality! (id:1945)
powered by

Property DetailsKey information about 1909 7 Avenue S
- Cooling: Central air conditioning
- Heating: Forced air
- Stories: 2
- Year Built: 1947
- Structure Type: House
- Exterior Features: Brick, Stucco
- Foundation Details: Poured Concrete, See Remarks
Interior FeaturesDiscover the interior design and amenities
- Basement: Unfinished, Full
- Flooring: Vinyl Plank
- Appliances: Refrigerator, Range - Electric, Dishwasher, Washer & Dryer
- Living Area: 4286
- Bedrooms Total: 8
- Fireplaces Total: 2
- Bathrooms Partial: 2
- Above Grade Finished Area: 4286
- Above Grade Finished Area Units: square feet
Exterior & Lot FeaturesLearn about the exterior and lot specifics of 1909 7 Avenue S
- Lot Features: See remarks, Back lane
- Lot Size Units: square feet
- Parking Total: 4
- Parking Features: Detached Garage
- Lot Size Dimensions: 9371.00
Location & CommunityUnderstand the neighborhood and community
- Common Interest: Freehold
- Street Dir Suffix: South
- Subdivision Name: Victoria Park
Tax & Legal InformationGet tax and legal details applicable to 1909 7 Avenue S
- Tax Lot: 32-34
- Tax Year: 2024
- Tax Block: 129
- Parcel Number: 0019543504
- Tax Annual Amount: 6146
- Zoning Description: R-L
Room Dimensions

This listing content provided by REALTOR.ca
has
been licensed by REALTOR®
members of The Canadian Real Estate Association
members of The Canadian Real Estate Association
Nearby Listings Stat
Active listings
2
Min Price
$600,000
Max Price
$649,900
Avg Price
$624,950
Days on Market
55 days
Sold listings
0
Min Sold Price
$0
Max Sold Price
$0
Avg Sold Price
$0
Days until Sold
days
Nearby Places
Additional Information about 1909 7 Avenue S




























































