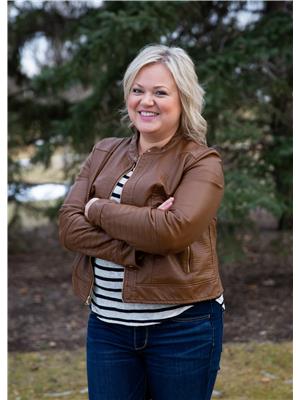1232 12 Avenue S, Lethbridge
- Bedrooms: 3
- Bathrooms: 3
- Living area: 1520 square feet
- Type: Residential
- Added: 70 days ago
- Updated: 12 days ago
- Last Checked: 19 hours ago
Welcome to 1232 12 Avenue South. This bungalow has over 1500 square feet on the main level and another 1029 in the basement. As soon as you enter this home you will notice that pride of ownership is apparent with so many updates throughout. The main floor features an inviting open-concept layout, with a spacious renovated kitchen, dining room, and not one but two living rooms. The primary bedroom is located on the main floor with a gourgeous ensuite featuring an oversized tub and walk in closet. There is another bedroom and bathroom on the main floor. Stepping outside there is a massive deck with part of it covered by a pergola. The expansive yard is your private oasis with a detached double car garage and plenty of room for activities. Around the front of the home there is a covered veranda and a concrete driveway for additional parking. In the basement you will find a large recently renovated laundry room. There is also a 10’x10’ room that could be used as a hobby room, workout room or additional storage. The separate entrance in the back has access to the 1 bedroom 1 bathroom illegal suite. This is perfect for multigenerational living, a summer kitchen or as mortgage helper. Located just off of Scenic Drive on the south side of Lethbridge with easy access to all amenities. Contact your favourite Realtor today for a showing. (id:1945)
powered by

Property DetailsKey information about 1232 12 Avenue S
- Cooling: Central air conditioning
- Heating: Forced air, Natural gas
- Stories: 1
- Year Built: 1959
- Structure Type: House
- Exterior Features: Concrete, Vinyl siding
- Foundation Details: Poured Concrete
- Architectural Style: Bungalow
- Construction Materials: Poured concrete, Wood frame
Interior FeaturesDiscover the interior design and amenities
- Basement: Finished, Full
- Flooring: Laminate, Vinyl Plank
- Appliances: Refrigerator, Range - Electric, Dishwasher, Stove, Oven - Built-In
- Living Area: 1520
- Bedrooms Total: 3
- Fireplaces Total: 1
- Above Grade Finished Area: 1520
- Above Grade Finished Area Units: square feet
Exterior & Lot FeaturesLearn about the exterior and lot specifics of 1232 12 Avenue S
- Lot Size Units: square feet
- Parking Total: 4
- Parking Features: Detached Garage, Parking Pad
- Lot Size Dimensions: 7373.00
Location & CommunityUnderstand the neighborhood and community
- Common Interest: Freehold
- Street Dir Suffix: South
- Subdivision Name: Fleetwood
Tax & Legal InformationGet tax and legal details applicable to 1232 12 Avenue S
- Tax Lot: 1
- Tax Year: 2024
- Tax Block: 1
- Parcel Number: 0019341379
- Tax Annual Amount: 3797
- Zoning Description: R-L
Room Dimensions

This listing content provided by REALTOR.ca
has
been licensed by REALTOR®
members of The Canadian Real Estate Association
members of The Canadian Real Estate Association
Nearby Listings Stat
Active listings
16
Min Price
$265,000
Max Price
$1,505,900
Avg Price
$629,175
Days on Market
39 days
Sold listings
7
Min Sold Price
$314,900
Max Sold Price
$699,900
Avg Sold Price
$486,371
Days until Sold
23 days
Nearby Places
Additional Information about 1232 12 Avenue S



























































