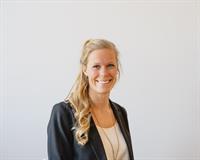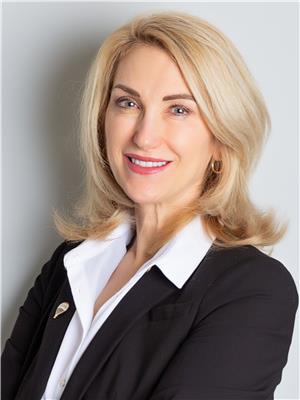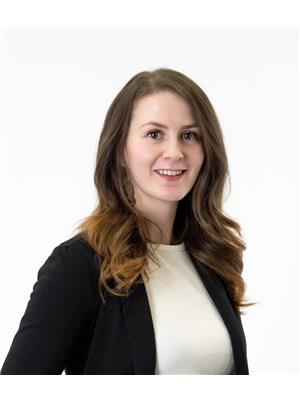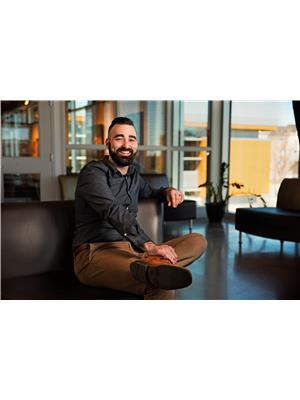214 Lake Drive, Coalhurst
- Bedrooms: 5
- Bathrooms: 3
- Living area: 1564 square feet
- Type: Residential
- Added: 6 days ago
- Updated: 6 days ago
- Last Checked: 4 hours ago
Welcome to 214 Lake Drive, a spacious and well-designed family home located in the peaceful community of Coalhurst. This property offers 1,564 square feet of comfortable living space, including five bedrooms and three bathrooms, making it ideal for a growing family or those who enjoy hosting guests. The main floor features an inviting open-concept layout, with a large kitchen, dining room, and a cozy living room complete with a fireplace. The primary bedroom is conveniently situated on this level, offering a private retreat with a generous 5-piece ensuite, including a double vanity, a luxurious soaking tub, a separate shower, and a walk-in closet. An additional bedroom, a boot room, laundry facilities, and a 4-piece bathroom complete the main floor. Step outside onto the balcony, where you can enjoy scenic views of the backyard and the serene lake area beyond. The lower level of the home provides even more space for relaxation and entertainment, with a spacious family room, three additional bedrooms, a 4-piece bathroom, and a sunroom perfect for soaking in natural light. The property boasts a large backyard that backs onto the lake and surrounding green space, offering a peaceful and private outdoor oasis. A double attached garage provides ample parking and storage space. This home is the perfect blend of comfort, convenience, and natural beauty, making it a must-see for those looking for a place to call home in Coalhurst. Contact your favourite Realtor® today! (id:1945)
powered by

Property Details
- Cooling: Central air conditioning
- Heating: Forced air
- Stories: 1
- Year Built: 2015
- Structure Type: House
- Exterior Features: Stone, Composite Siding
- Foundation Details: Poured Concrete
- Architectural Style: Bungalow
- Construction Materials: Wood frame
Interior Features
- Basement: Finished, Full
- Flooring: Tile, Carpeted, Vinyl
- Appliances: Washer, Refrigerator, Dishwasher, Stove, Dryer, Window Coverings
- Living Area: 1564
- Bedrooms Total: 5
- Fireplaces Total: 1
- Above Grade Finished Area: 1564
- Above Grade Finished Area Units: square feet
Exterior & Lot Features
- Lot Features: Wet bar, No neighbours behind
- Lot Size Units: square feet
- Parking Total: 4
- Parking Features: Attached Garage, Parking Pad
- Lot Size Dimensions: 6400.00
Location & Community
- Common Interest: Freehold
- Community Features: Lake Privileges
Tax & Legal Information
- Tax Lot: 36
- Tax Year: 2024
- Tax Block: 1
- Parcel Number: 0033654633
- Tax Annual Amount: 5463.31
- Zoning Description: RESI
Room Dimensions
This listing content provided by REALTOR.ca has
been licensed by REALTOR®
members of The Canadian Real Estate Association
members of The Canadian Real Estate Association

















