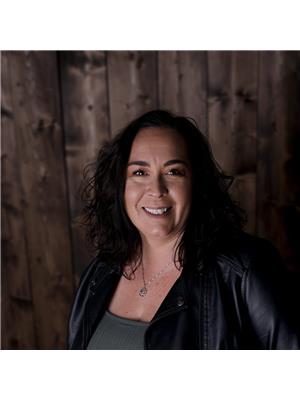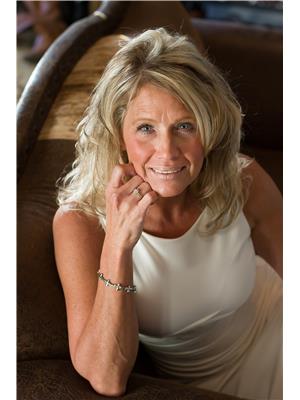1912 108 Avenue, Dawson Creek
- Bedrooms: 4
- Bathrooms: 3
- Living area: 3276 square feet
- Type: Residential
- Added: 41 days ago
- Updated: 2 days ago
- Last Checked: 19 hours ago
Priced to sell! Check out this stunning architectural home, with a unique and updated design! The main floor boasts an open and airy layout, featuring a beautiful kitchen with stainless steel appliances and gleaming black granite countertops, a spacious dining room, and a bright living room with built-in illuminated China cabinets and a cozy gas fireplace. The primary suite is a dream come true, offering a private sitting room, a double-sided gas fireplace, vaulted ceilings, in-room laundry, a walk-in closet, and a luxurious master bath complete with a glass shower, Carrera marble floors, and a deep soaker tub. Completing the main floor are two additional bedrooms and an updated bathroom. The lower level presents another bedroom with a walk-in closet, a full bathroom, a recreational room with a bar, and a spacious storage area. Outside, the home features a concrete patio for all your entertaining dreams to come true, raised garden beds, shed, and a large carport. The home is nestled near the edge of town close to both parks and schools. With pride of ownership evident in every detail, this exceptional home is a must-see. Contact me or your agent today for your private viewing. (id:1945)
powered by

Property Details
- Roof: Asphalt shingle, Unknown
- Heating: Forced air, See remarks
- Stories: 2
- Year Built: 1974
- Structure Type: House
- Exterior Features: Stucco
- Architectural Style: Ranch
Interior Features
- Basement: Full
- Appliances: Washer, Refrigerator, Dishwasher, Range, Dryer, Microwave
- Living Area: 3276
- Bedrooms Total: 4
- Fireplaces Total: 1
- Fireplace Features: Gas, Unknown
Exterior & Lot Features
- Water Source: Municipal water
- Lot Size Units: acres
- Parking Total: 1
- Parking Features: Carport
- Lot Size Dimensions: 0.2
Location & Community
- Common Interest: Freehold
Utilities & Systems
- Sewer: Municipal sewage system
Tax & Legal Information
- Zoning: Unknown
- Parcel Number: 005-173-558
- Tax Annual Amount: 4000.27
Room Dimensions

This listing content provided by REALTOR.ca has
been licensed by REALTOR®
members of The Canadian Real Estate Association
members of The Canadian Real Estate Association














