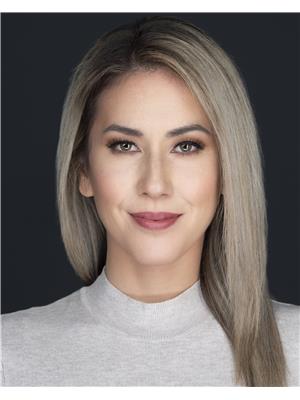312 Jenner Crescent, Red Deer
- Bedrooms: 5
- Bathrooms: 3
- Living area: 1196 square feet
- Type: Residential
- Added: 31 days ago
- Updated: 16 days ago
- Last Checked: 22 hours ago
This 5-bedroom home offers charm and functionality with its bright, open-concept main floor, featuring a freshly painted kitchen with a breakfast bar, a spacious dining area, and a cozy living room. The main level includes 2 bedrooms, with the primary bedroom boasting a walk-in closet and a 3-piece ensuite. The fully developed lower level adds 3 more comfortable bedrooms, a large living space with a wood-burning fireplace, and a separate entrance—perfect for extended family or guests. The fully fenced yard provides privacy and security, complemented by a 28x24 heated detached garage and ample trailer/RV parking. With new shingles installed in the summer of 2024, this property is move-in ready and ideal for families or anyone seeking to consider using as a potential revenue property. (id:1945)
powered by

Property DetailsKey information about 312 Jenner Crescent
- Cooling: None
- Heating: Forced air
- Stories: 1
- Year Built: 2006
- Structure Type: House
- Exterior Features: Stucco
- Foundation Details: Poured Concrete
- Architectural Style: Bi-level
Interior FeaturesDiscover the interior design and amenities
- Basement: Finished, Full, Separate entrance
- Flooring: Laminate, Carpeted
- Appliances: See remarks
- Living Area: 1196
- Bedrooms Total: 5
- Fireplaces Total: 1
- Above Grade Finished Area: 1196
- Above Grade Finished Area Units: square feet
Exterior & Lot FeaturesLearn about the exterior and lot specifics of 312 Jenner Crescent
- Lot Features: Back lane, Closet Organizers
- Lot Size Units: square feet
- Parking Total: 2
- Parking Features: Detached Garage
- Lot Size Dimensions: 4902.00
Location & CommunityUnderstand the neighborhood and community
- Common Interest: Freehold
- Subdivision Name: Johnstone Crossing
Tax & Legal InformationGet tax and legal details applicable to 312 Jenner Crescent
- Tax Lot: 86
- Tax Year: 2024
- Tax Block: 2
- Parcel Number: 0031378748
- Tax Annual Amount: 3853
- Zoning Description: R1
Room Dimensions
| Type | Level | Dimensions |
| Primary Bedroom | Main level | 13.00 Ft x 14.00 Ft |
| Bedroom | Main level | 10.00 Ft x 13.00 Ft |
| Bedroom | Lower level | 9.56 Ft x 10.17 Ft |
| Bedroom | Lower level | 9.25 Ft x 10.67 Ft |
| Bedroom | Lower level | 8.50 Ft x 12.00 Ft |
| 3pc Bathroom | Lower level | .00 Ft x .00 Ft |
| 4pc Bathroom | Main level | .00 Ft x .00 Ft |
| 3pc Bathroom | Main level | .00 Ft x .00 Ft |

This listing content provided by REALTOR.ca
has
been licensed by REALTOR®
members of The Canadian Real Estate Association
members of The Canadian Real Estate Association
Nearby Listings Stat
Active listings
8
Min Price
$310,000
Max Price
$925,000
Avg Price
$482,938
Days on Market
35 days
Sold listings
2
Min Sold Price
$439,900
Max Sold Price
$484,900
Avg Sold Price
$462,400
Days until Sold
57 days















