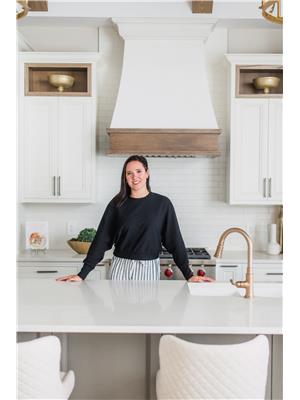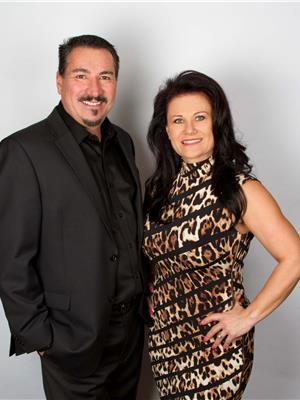9411 98 Av, Morinville
- Bedrooms: 4
- Bathrooms: 2
- Living area: 95.69 square meters
- Type: Residential
Source: Public Records
Note: This property is not currently for sale or for rent on Ovlix.
We have found 6 Houses that closely match the specifications of the property located at 9411 98 Av with distances ranging from 2 to 4 kilometers away. The prices for these similar properties vary between 324,999 and 514,900.
Recently Sold Properties
Nearby Places
Name
Type
Address
Distance
Notre Dame Elementary School
School
9717 Morinville Dr
0.2 km
Morinville Community High School
School
9506
0.3 km
Rooke School Of Karate
Health
Morinville
0.6 km
Morinville Home Hardware
Store
9910 100 St
0.7 km
Morinville Learning Centre
School
9507 100 St
0.7 km
Sobeys
Grocery or supermarket
10003 100 St
0.8 km
Vintage Petals Tea House Inc
Florist
10002 100 Ave
0.8 km
Georges P Vanier School
School
Morinville
1.1 km
Servus Credit Union
Atm
10226 100 Ave
1.1 km
Georges H Primeau School
School
Morinville
1.1 km
Hutterite School
School
9820 104 St
1.2 km
Morinville Veterinary Clinic
Veterinary care
9804 90 Ave
1.3 km
Property Details
- Cooling: Central air conditioning
- Heating: Forced air
- Year Built: 1978
- Structure Type: House
Interior Features
- Basement: Finished, Full
- Appliances: Washer, Refrigerator, Central Vacuum, Dishwasher, Stove, Dryer, Microwave, Storage Shed, Window Coverings, Garage door opener remote(s), Fan
- Living Area: 95.69
- Bedrooms Total: 4
Exterior & Lot Features
- Parking Features: Attached Garage, Heated Garage
Location & Community
- Common Interest: Freehold
Tax & Legal Information
- Parcel Number: ZZ999999999
Welcome Home! This beautiful 4 level split with a huge backyard is ready for a new family today! A spacious tile entryway and good sized family room are ready for family gatherings and parties! A beautiful kitchen renovation with additional cabinets, a built-in dishwasher and newer fridge have been recently completed. Upstairs you will find the primary suite with a 4 piece ensuite and another spacious bedroom. The third floor boasts two more good sized bedrooms, and a large 3 piece bathroom with a new LG washer and dryer. The recreation space downstairs is ready for movie nights or to become a large play space. This home has a heated double car garage, central air conditioning, and hot water on demand. It is located close to shopping, schools, parks and playgrounds! (id:1945)
Demographic Information
Neighbourhood Education
| Master's degree | 10 |
| Bachelor's degree | 25 |
| University / Below bachelor level | 20 |
| Certificate of Qualification | 75 |
| College | 110 |
| University degree at bachelor level or above | 30 |
Neighbourhood Marital Status Stat
| Married | 350 |
| Widowed | 15 |
| Divorced | 40 |
| Separated | 25 |
| Never married | 145 |
| Living common law | 60 |
| Married or living common law | 415 |
| Not married and not living common law | 220 |
Neighbourhood Construction Date
| 1961 to 1980 | 220 |
| 1981 to 1990 | 45 |
| 1991 to 2000 | 15 |










