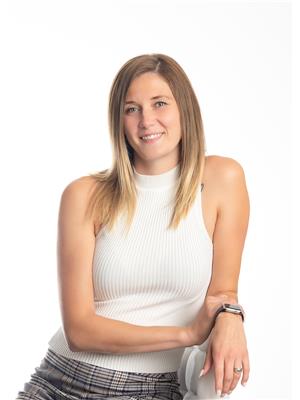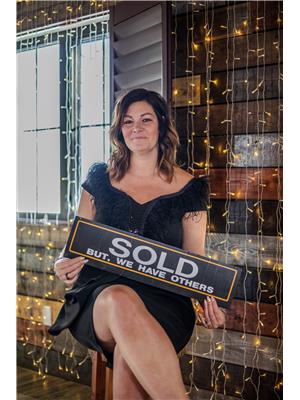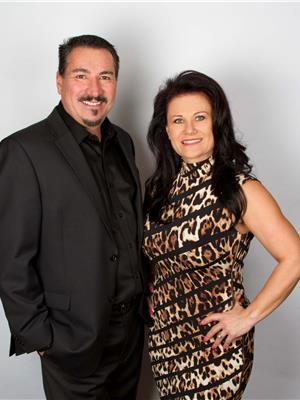10606 97 Av, Morinville
- Bedrooms: 4
- Bathrooms: 2
- Living area: 98.3 square meters
- Type: Residential
- Added: 8 days ago
- Updated: 8 days ago
- Last Checked: 17 hours ago
Great Home in a Great Location! CLOSE TO PARKS, sports fields and all that Morinville has to offer. LOTS OF RENOVATIONS including NEW ROOF, WINDOWS, Fencing, Flooring, Paint, and a Gorgeous Kitchen! BRIGHT AND FULL OF NATURAL LIGHT with an oversized living room that can handle all your furniture with Laminate flooring that flows throughout. MAPLE KITCHEN WITH BUILT IN HUTCH, endless cabinets and work space and a GREAT VIEW over the back yard. PRIMARY BEDROOM WITH ROOM FOR KING plus a 2 piece ensuite. BEDROOMS 2 AND 3 ARE SIMILAR in size with another full bath adjacent. REAR ENTRY COULD WORK FOR A SECONDARY SUITE. Basement will take you back a few years but is FULLY FINISHED and is ready for your decorating touches. 4th bedroom is set up around the corner and would need a wall added. ROUGH IN FOR A FUTURE BATH is next to the washer dryer. New fence and deck in back yard PERFECT FOR PETS plus a patio. Single garage is oversized at 16x24. FLEXIBLE POSSESSION. (id:1945)
powered by

Property Details
- Heating: Forced air
- Stories: 1
- Year Built: 1978
- Structure Type: House
- Architectural Style: Bungalow
Interior Features
- Basement: Partially finished, Full
- Appliances: Washer, Refrigerator, Dishwasher, Stove, Dryer, Garage door opener
- Living Area: 98.3
- Bedrooms Total: 4
- Bathrooms Partial: 1
Exterior & Lot Features
- Lot Features: See remarks, Flat site
- Lot Size Units: square meters
- Parking Features: Detached Garage, Oversize
- Lot Size Dimensions: 594.77
Location & Community
- Common Interest: Freehold
Tax & Legal Information
- Parcel Number: 051000
Room Dimensions

This listing content provided by REALTOR.ca has
been licensed by REALTOR®
members of The Canadian Real Estate Association
members of The Canadian Real Estate Association

















