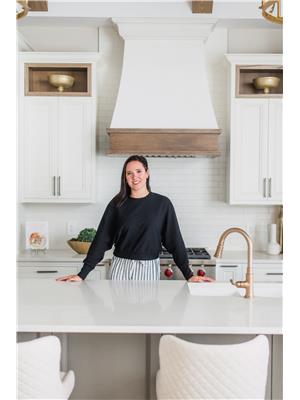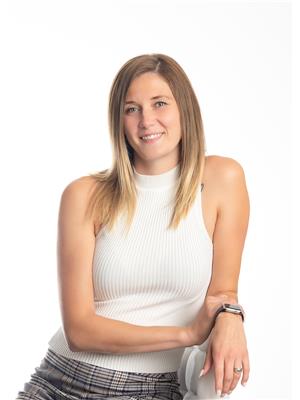10011 104 St, Morinville
- Bedrooms: 3
- Bathrooms: 1
- Living area: 94.12 square meters
- Type: Residential
- Added: 15 days ago
- Updated: 11 days ago
- Last Checked: 17 hours ago
Welcome Home! This beautifully refreshed 3-bedroom bungalow is a perfect blend of cozy charm & modern convenience. Nestled in a peaceful neighborhood, this inviting property boasts fresh paint throughout, creating a bright & airy atmosphere that welcomes you in. Living room greets you with the warmth of natural light and flows effortlessly into the dining room. The well-appointed kitchen features ample counter space, quartz countertops & stainless steel appliances. Lovely 4 piece bathroom & laundry room round off the main floor. The basement is the perfect host for all the your storage needs. One of the standout features of this property is the large, private yard. Whether you envision a vibrant garden, a play area for kids, or an outdoor oasis for relaxation, the possibilities are endless + no rear neighbors! Enjoy summer barbecues or simply unwind in your tranquil outdoor space. Storage shed has NEW shingles + insulated single car garage. Conveniently located near local amenities, schools, and parks. (id:1945)
powered by

Property Details
- Heating: Forced air
- Stories: 1
- Year Built: 1946
- Structure Type: House
- Architectural Style: Bungalow
Interior Features
- Basement: Partially finished, Partial
- Appliances: Washer, Refrigerator, Dishwasher, Stove, Dryer, Microwave, Storage Shed, Fan
- Living Area: 94.12
- Bedrooms Total: 3
Exterior & Lot Features
- Parking Total: 3
- Parking Features: Detached Garage, Oversize
Location & Community
- Common Interest: Freehold
Tax & Legal Information
- Parcel Number: ZZ999999999
Room Dimensions

This listing content provided by REALTOR.ca has
been licensed by REALTOR®
members of The Canadian Real Estate Association
members of The Canadian Real Estate Association














