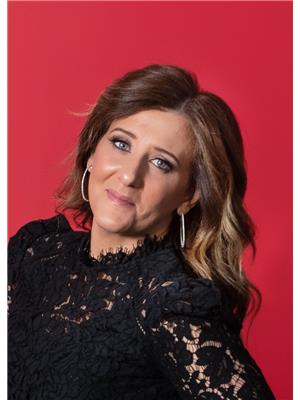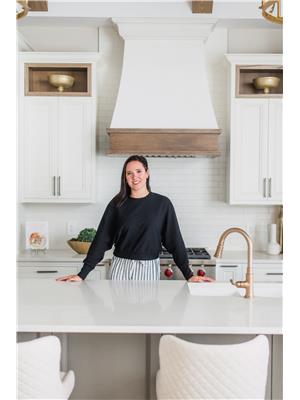10110 98 Av, Morinville
- Bedrooms: 5
- Bathrooms: 3
- Living area: 135.4 square meters
- Type: Duplex
- Added: 11 days ago
- Updated: 7 days ago
- Last Checked: 20 hours ago
**Investor Alert!** This fantastic up/down duplex in the heart of Morinville offers great income potential with separate entrances, furnaces, hot water tanks, and utility meters for each unit. The spacious main level boasts 1,457 sq ft of comfortable living space, featuring a bright living room with a cozy fireplace and sliding doors leading to the front balcony. The kitchen includes a dedicated dining area, and youll find 3 generous bedrooms, including a primary suite with a 2-piece ensuite. A 4-piece bathroom completes the main level. The fully finished basement is bright and airy, offering an additional 2 bedrooms, a 4-piece bathroom, and a shared laundry room, making it ideal for extended family or rental opportunities. With a large backyard, ample parking at back of property as well as street parking and proximity to schools, parks, and all the amenities Morinville has to offer, this duplex is a must-see for investors or anyone looking to maximize rental income. (id:1945)
powered by

Property Details
- Heating: Forced air
- Stories: 1
- Year Built: 1974
- Structure Type: Duplex
- Architectural Style: Bungalow
Interior Features
- Basement: Finished, Full
- Appliances: Washer, Refrigerator, Dryer, Hood Fan, Two stoves
- Living Area: 135.4
- Bedrooms Total: 5
- Fireplaces Total: 1
- Bathrooms Partial: 1
- Fireplace Features: Unknown, Unknown
Exterior & Lot Features
- Lot Features: Lane
- Parking Features: See Remarks
Location & Community
- Common Interest: Freehold
Tax & Legal Information
- Parcel Number: ZZ999999999
Room Dimensions
This listing content provided by REALTOR.ca has
been licensed by REALTOR®
members of The Canadian Real Estate Association
members of The Canadian Real Estate Association














