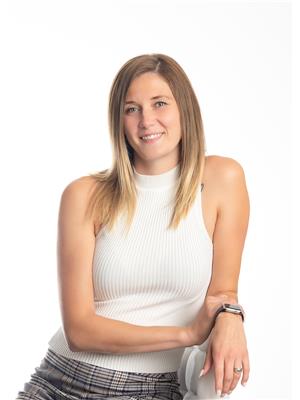9507 103 Av, Morinville
- Bedrooms: 3
- Bathrooms: 3
- Living area: 176.78 square meters
- Type: Residential
- Added: 5 days ago
- Updated: 4 days ago
- Last Checked: 4 hours ago
Welcome to your dream home in beautiful Morinville! This stunning house on a quiet cul de sac boasts plenty of features for any family! The main floor starts with a welcoming entry way which leads to the living room, a spacious kitchen with granite counters, large pantry. The dining area has plenty of room complete with access to the deck. The large yard and deck are perfect for entertaining and has mature columnar trees for privacy. The main floor is completed with main floor laundry, half bath, access to the double attached garage. Upstairs you will find the large bonus room with gas fireplace, primary bedroom with walk-in closet and ensuite, two additional bedrooms and a full 4 pcs bath. The basement is unfinished and ready for your finishing touches! Located near schools, playgrounds, and shopping, this is the ideal location for families. Don't miss out on this opportunity! (id:1945)
powered by

Property Details
- Heating: Forced air
- Stories: 2
- Year Built: 2008
- Structure Type: House
Interior Features
- Basement: Unfinished, Full
- Appliances: Washer, Refrigerator, Central Vacuum, Dishwasher, Stove, Dryer, Microwave Range Hood Combo, See remarks, Window Coverings, Garage door opener, Garage door opener remote(s)
- Living Area: 176.78
- Bedrooms Total: 3
- Bathrooms Partial: 1
Exterior & Lot Features
- Lot Features: Private setting, Paved lane, No back lane, Closet Organizers, Level
- Parking Features: Attached Garage, Oversize
- Building Features: Vinyl Windows
Location & Community
- Common Interest: Freehold
Tax & Legal Information
- Parcel Number: ZZ999999999
Room Dimensions
This listing content provided by REALTOR.ca has
been licensed by REALTOR®
members of The Canadian Real Estate Association
members of The Canadian Real Estate Association















