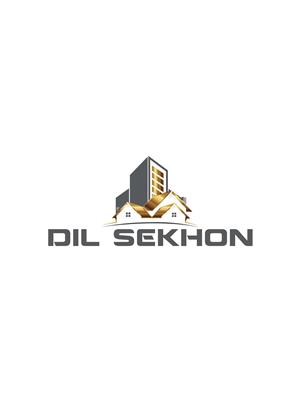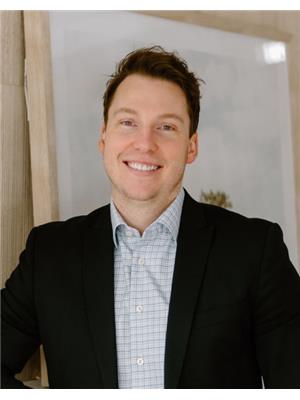84 Wize Co Nw, Edmonton
- Bedrooms: 6
- Bathrooms: 7
- Living area: 449.06 square meters
- Type: Residential
- Added: 128 days ago
- Updated: 86 days ago
- Last Checked: 40 minutes ago
Feeling presidential? Fondly known as the White House and featuring an Oval Office with rich built-in cherry wood cabinetry, this elegant custom built executive home on spacious private grounds backs onto the ravine in a superb cul-de-sac location in prestigious Wolf Willow Ridge. Enjoy a short walk to river valley trails & the Fort Edmonton footbridge. Unique architectural design, superior materials and exceptional workmanship on all three levels with over 7000 sf of exquisitely finished living space. From the large foyer, marvel at the 23 foot dome ceiling, impressive grand staircase & incredible granite fireplace with custom designed art glass inlay. The home is warm and inviting, with a succession of ample rooms that flow easily from one to the next for comfortable daily living. Desirable chefs kitchen with stainless steel Thermador appliances and over sized Sub-Zero fridge & freezer. This breathtaking dream home is perfect for entertaining friends and relaxing with family, a must see today! (id:1945)
powered by

Property DetailsKey information about 84 Wize Co Nw
- Cooling: Central air conditioning
- Heating: Forced air, In Floor Heating
- Stories: 2
- Year Built: 2007
- Structure Type: House
Interior FeaturesDiscover the interior design and amenities
- Basement: Finished, Full
- Appliances: Washer, Refrigerator, Gas stove(s), Dishwasher, Dryer, Two stoves, Window Coverings, Garage door opener remote(s)
- Living Area: 449.06
- Bedrooms Total: 6
- Fireplaces Total: 1
- Bathrooms Partial: 2
- Fireplace Features: Gas, Unknown
Exterior & Lot FeaturesLearn about the exterior and lot specifics of 84 Wize Co Nw
- View: Ravine view
- Lot Features: Cul-de-sac, Private setting, Ravine, Flat site, No back lane, Park/reserve, Closet Organizers, No Smoking Home
- Lot Size Units: square meters
- Parking Total: 8
- Parking Features: Attached Garage
- Lot Size Dimensions: 1297.05
Location & CommunityUnderstand the neighborhood and community
- Common Interest: Freehold
Tax & Legal InformationGet tax and legal details applicable to 84 Wize Co Nw
- Parcel Number: 10030736
Additional FeaturesExplore extra features and benefits
- Security Features: Smoke Detectors
Room Dimensions

This listing content provided by REALTOR.ca
has
been licensed by REALTOR®
members of The Canadian Real Estate Association
members of The Canadian Real Estate Association
Nearby Listings Stat
Active listings
1
Min Price
$2,300,000
Max Price
$2,300,000
Avg Price
$2,300,000
Days on Market
127 days
Sold listings
0
Min Sold Price
$0
Max Sold Price
$0
Avg Sold Price
$0
Days until Sold
days
Nearby Places
Additional Information about 84 Wize Co Nw























































































