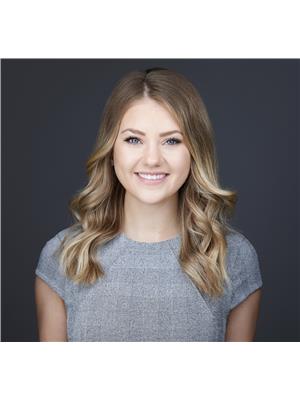921 207 St Sw, Edmonton
- Bedrooms: 5
- Bathrooms: 5
- Living area: 234.55 square meters
- Type: Residential
- Added: 38 days ago
- Updated: 37 days ago
- Last Checked: 5 hours ago
COUNTRY CHARM-CITY CONVENIENCE. This well treed, 1.9 ACRES property provides a rare combination of luxury & tranquility while being just minutes away from City amenities. Thoughtfully designed, this 2524 sq/ft bungalow features a fully finished walk-out basement, 5-car attached garage, & high-end finishes throughout. The custom-designed kitchen, features granite countertops, built-in appliances & a large walk-in pantry. The adjacent dining room includes a built-in hutch for extra storage. The main living area is warm & inviting, with a gas fireplace surrounded by stacked stone. 2 beds + den, including a spacious primary suite with direct access to a covered deck, complete the main floor. The lower level includes 3 additional bedrooms, 2 of which share a Jack & Jill 5pc bathroom, plus an additional full bathroom for guests. Hardwood floors adorn the entertaining space complimented by 2nd gas fireplace & wet bar, making it the perfect space for entertaining. Enhance your lifestyle in this rare opportunity! (id:1945)
powered by

Property DetailsKey information about 921 207 St Sw
Interior FeaturesDiscover the interior design and amenities
Exterior & Lot FeaturesLearn about the exterior and lot specifics of 921 207 St Sw
Location & CommunityUnderstand the neighborhood and community
Tax & Legal InformationGet tax and legal details applicable to 921 207 St Sw
Room Dimensions

This listing content provided by REALTOR.ca
has
been licensed by REALTOR®
members of The Canadian Real Estate Association
members of The Canadian Real Estate Association
Nearby Listings Stat
Active listings
2
Min Price
$1,275,000
Max Price
$1,425,000
Avg Price
$1,350,000
Days on Market
43 days
Sold listings
0
Min Sold Price
$0
Max Sold Price
$0
Avg Sold Price
$0
Days until Sold
days
Nearby Places
Additional Information about 921 207 St Sw















