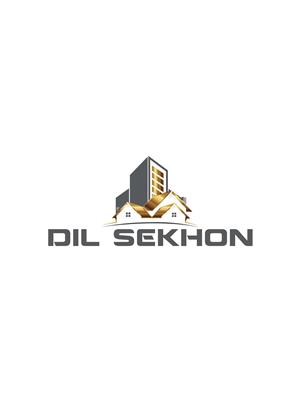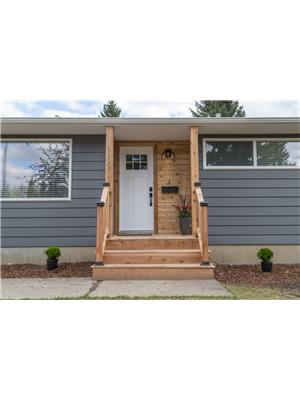4819 Knight Cr Sw Sw, Edmonton
- Bedrooms: 7
- Bathrooms: 6
- Living area: 355.03 square meters
- Type: Residential
- Added: 241 days ago
- Updated: 187 days ago
- Last Checked: 4 hours ago
Rejoice in the essence of LUXURY in the community of KESWICK, with a BRAND NEW CUSTOM built by Landridge Homes. This masterpiece boasts 3762 sqft of living space through 3-storeys, 4 bdrms, 4.5 bths & TRIPLE CAR GARAGE. The gourmet kitchen features a large waterfall island with 3cm quartz countertops, cabinets to ceiling, under-mount sink, & a SPICED KITCHEN w/ walk-in pantry. Adjacent to the kitchen will be a spacious family room & breakfast nook overlooking backyard. The main floor is complete with 1 BDRM, walk in closet, 3pc bthrm & mudroom w/ closet & built-in desk. Glass railing leads to the upper floor loft which offers 2 primary suites w/ full ensuites & walk-in closets. The first primary has a MASSIVE balcony & a 5pc bthrm. The floor also offers 2 spacious bdrms with shared bathroom, & a laundry room w/ sink. All upper baths have ceramic flooring. the 3rd level holds a rec room w/ separate balcony & 2 pc bthrm. An unfinished basement awaits (id:1945)
powered by

Show
More Details and Features
Property DetailsKey information about 4819 Knight Cr Sw Sw
- Cooling: Central air conditioning
- Heating: Forced air
- Stories: 2
- Year Built: 2024
- Structure Type: House
Interior FeaturesDiscover the interior design and amenities
- Basement: Finished, Full
- Appliances: Washer, Refrigerator, Dishwasher, Stove, Dryer, Oven - Built-In, Hood Fan, Garage door opener, Garage door opener remote(s)
- Living Area: 355.03
- Bedrooms Total: 7
- Fireplaces Total: 1
- Bathrooms Partial: 1
- Fireplace Features: Electric, Unknown
Exterior & Lot FeaturesLearn about the exterior and lot specifics of 4819 Knight Cr Sw Sw
- View: Valley view, Ravine view
- Lot Features: Corner Site, See remarks, Ravine, No back lane, Wet bar, Closet Organizers, No Animal Home, No Smoking Home
- Lot Size Units: square meters
- Parking Features: Attached Garage
- Building Features: Ceiling - 9ft, Vinyl Windows
- Lot Size Dimensions: 708.41
Location & CommunityUnderstand the neighborhood and community
- Common Interest: Freehold
Tax & Legal InformationGet tax and legal details applicable to 4819 Knight Cr Sw Sw
- Parcel Number: 11043514
Room Dimensions

This listing content provided by REALTOR.ca
has
been licensed by REALTOR®
members of The Canadian Real Estate Association
members of The Canadian Real Estate Association
Nearby Listings Stat
Active listings
7
Min Price
$1,475,000
Max Price
$3,485,000
Avg Price
$2,131,571
Days on Market
75 days
Sold listings
0
Min Sold Price
$0
Max Sold Price
$0
Avg Sold Price
$0
Days until Sold
days
Additional Information about 4819 Knight Cr Sw Sw














































