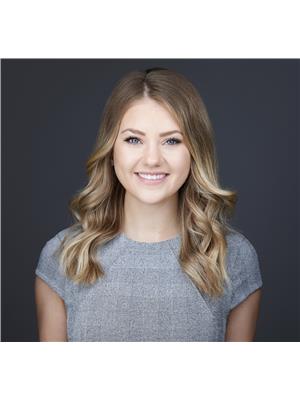8771 Strathearn Dr Nw, Edmonton
- Bedrooms: 5
- Bathrooms: 5
- Living area: 334.7 square meters
- Type: Residential
- Added: 54 days ago
- Updated: 6 days ago
- Last Checked: 18 hours ago
PRESTIGIOUS STRATHEARN DRIVE WITH PANORAMIC PARK VIEWS! This exceptional, architecturally designed, and unique 3,602 sqft, 4+1 bedroom, 4.5 bath two-storey, plus a finished basement. Offering the ultimate in luxury on one of Edmonton's most desirable streets, plus $250,000 in exterior, windows, and roof upgrades. Open plan. You will love the high-end chef's kitchen, with hand-painted solid wood cabinets, a Viking gas range with built-in gas oven, commercial hood fan, built-in Sub Zero fridge, and Miele dishwasher. The interior is finished with wide plank hardwood flooring, plush new carpet, and in-floor heating on all levels. Step outside to enjoy a custom multi-tiered deck, a rooftop patio ready for a hot tub, and an artist studio above the 24'x24' rear attached garage with 12' ceilings and 30' RV parking. Every detail, from the ICF basement with 9' ceilings to the copper/PEX plumbing, reflects superior craftsmanship. This residence is a true statement of luxury in Edmonton's most prestigious location. (id:1945)
powered by

Property DetailsKey information about 8771 Strathearn Dr Nw
- Cooling: Central air conditioning
- Heating: In Floor Heating
- Stories: 2
- Year Built: 1993
- Structure Type: House
Interior FeaturesDiscover the interior design and amenities
- Basement: Finished, Full
- Appliances: Washer, Refrigerator, Central Vacuum, Dishwasher, Stove, Dryer, Microwave, Alarm System, Hood Fan, See remarks, Window Coverings
- Living Area: 334.7
- Bedrooms Total: 5
- Fireplaces Total: 1
- Bathrooms Partial: 1
- Fireplace Features: Gas, Unknown
Exterior & Lot FeaturesLearn about the exterior and lot specifics of 8771 Strathearn Dr Nw
- View: City view, Valley view
- Lot Size Units: square meters
- Parking Total: 4
- Parking Features: Attached Garage, RV, Oversize
- Lot Size Dimensions: 654.1
Location & CommunityUnderstand the neighborhood and community
- Common Interest: Freehold
Tax & Legal InformationGet tax and legal details applicable to 8771 Strathearn Dr Nw
- Parcel Number: 4252359
Room Dimensions

This listing content provided by REALTOR.ca
has
been licensed by REALTOR®
members of The Canadian Real Estate Association
members of The Canadian Real Estate Association
Nearby Listings Stat
Active listings
8
Min Price
$549,900
Max Price
$1,988,000
Avg Price
$1,337,225
Days on Market
87 days
Sold listings
2
Min Sold Price
$865,900
Max Sold Price
$999,900
Avg Sold Price
$932,900
Days until Sold
124 days
Nearby Places
Additional Information about 8771 Strathearn Dr Nw













































