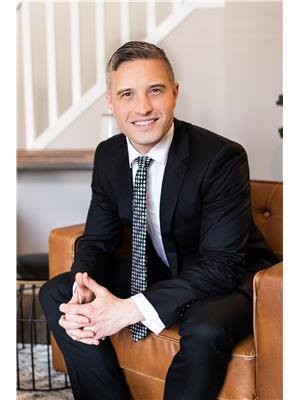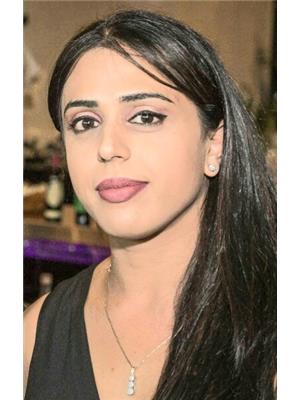1495 Howes Cr Sw, Edmonton
- Bedrooms: 4
- Bathrooms: 4
- Living area: 267.93 square meters
- Type: Residential
- Added: 125 days ago
- Updated: 1 days ago
- Last Checked: 17 hours ago
The award winning Bespoke Aura30 Kanvi Homes showhome in Jagare Ridge features exceptional design and remarkable finishings. Right off the entrance is the striking staircase composed of 3” white oak treads on a powder coated black steel stringer with embedded lighting and stand-off glass railings. As the house is on a corner lot, the two-storey windows highlights this marvelous staircase for all to view. The impressive kitchen has contemporary matte black cabinetry, a 14’ kitchen island with a built-in oak breakfast table and Thermador and Bosch appliances. The upper floor features two bedrooms, each with walk-in closets and a kids lounge and a magnificent master bedroom surrounded by natural light and connected to a master retreat lounge with a two-way fireplace adjacent the ensuite. Entertaining can be carried downstairs to the basement with the built-in bar with ample wine storage racks and theatre room. An additional bedroom and full bath can also be found in the basement. (id:1945)
powered by

Property DetailsKey information about 1495 Howes Cr Sw
- Cooling: Central air conditioning
- Heating: Forced air
- Stories: 2
- Year Built: 2023
- Structure Type: House
Interior FeaturesDiscover the interior design and amenities
- Basement: Finished, Full
- Appliances: Washer, Refrigerator, Dishwasher, Wine Fridge, Stove, Dryer, Microwave, Freezer, Hood Fan, Window Coverings
- Living Area: 267.93
- Bedrooms Total: 4
- Fireplaces Total: 1
- Bathrooms Partial: 1
- Fireplace Features: Insert, Electric
Exterior & Lot FeaturesLearn about the exterior and lot specifics of 1495 Howes Cr Sw
- Lot Features: Park/reserve, No Animal Home, No Smoking Home
- Parking Total: 4
- Parking Features: Attached Garage
- Building Features: Ceiling - 9ft
Location & CommunityUnderstand the neighborhood and community
- Common Interest: Freehold
Tax & Legal InformationGet tax and legal details applicable to 1495 Howes Cr Sw
- Parcel Number: ZZ999999999
Room Dimensions
| Type | Level | Dimensions |
| Living room | Main level | 4.15 x 5.44 |
| Dining room | Main level | 4.86 x 2.85 |
| Primary Bedroom | Upper Level | 3.74 x 5.42 |
| Bedroom 2 | Upper Level | 3.16 x 4.73 |
| Bedroom 3 | Upper Level | 3.13 x 3.98 |
| Bedroom 4 | Basement | 4.46 x 4.12 |
| Bonus Room | Upper Level | 5.12 x 3.47 |

This listing content provided by REALTOR.ca
has
been licensed by REALTOR®
members of The Canadian Real Estate Association
members of The Canadian Real Estate Association
Nearby Listings Stat
Active listings
36
Min Price
$392,000
Max Price
$1,385,683
Avg Price
$743,537
Days on Market
57 days
Sold listings
30
Min Sold Price
$349,900
Max Sold Price
$1,346,000
Avg Sold Price
$641,590
Days until Sold
71 days

















