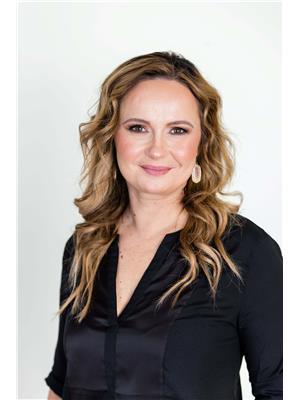606 Howatt Dr Sw, Edmonton
- Bedrooms: 3
- Bathrooms: 3
- Living area: 182.8 square meters
- Type: Residential
- Added: 16 days ago
- Updated: 1 days ago
- Last Checked: 10 hours ago
IMMACULATE WALKOUT BUNGALOW BACKING JAGARE RIDGE GOLF COURSE! This former Carriage Signature Showhome is truly remarkable. Loaded with features such as: 10ft iron front door, 10ft & 15ft main floor ceilings, high-end appliances (Wolf & Sub Zero), gas fireplace, central A/C, motorized blinds, indoor & outdoor speakers, sprinkler system, & in-floor heat in basement & garage. Main floor offers an open concept kitchen/living/dining area with massive windows overlooking the golf course. A large den, laundry room, powder room and stunning primary suite complete this level. Walkout basement has cozy in-floor heat, wet bar, theatre room, gym, 2 bedrooms, 5-piece bath & storage. Both the main and lower levels offer amazing patios to relax outside and enjoy the view. Oversized garage with heated polished concrete floor is loaded with storage. Ideal South-West location in one of Edmonton's best neighbourhoods with quick access to all amenities, Henday, & airport. Come check it out! (id:1945)
powered by

Show
More Details and Features
Property DetailsKey information about 606 Howatt Dr Sw
- Cooling: Central air conditioning
- Heating: Forced air, In Floor Heating
- Stories: 1
- Year Built: 2014
- Structure Type: House
- Architectural Style: Bungalow
- Type: Bungalow
- Style: Walkout
- Former Showhome: Carriage Signature
- Backing: Jagare Ridge Golf Course
Interior FeaturesDiscover the interior design and amenities
- Basement: Finished, Full, Walk out
- Appliances: Brand: Wolf, Sub Zero, Type: High-end
- Living Area: 182.8
- Bedrooms Total: 3
- Fireplaces Total: 1
- Bathrooms Partial: 1
- Fireplace Features: Gas, Unknown
- Ceilings: Main Floor: 10ft & 15ft, Iron Front Door: 10ft
- Fireplace: Gas
- Cooling: Central A/C
- Blinds: Motorized
- Speakers: Indoor: true, Outdoor: true
- Heating: Basement: In-floor heat, Garage: In-floor heat
- Rooms: Main Floor: Open concept kitchen/living/dining area, Large den, Laundry room, Powder room, Primary suite (stunning), Walkout Basement: Wet bar, Theatre room, Gym, 2 bedrooms, 5-piece bath, Storage
Exterior & Lot FeaturesLearn about the exterior and lot specifics of 606 Howatt Dr Sw
- View: Lake view
- Lot Size Units: square meters
- Parking Features: Attached Garage, Oversize, Heated Garage
- Building Features: Ceiling - 9ft, Ceiling - 10ft
- Lot Size Dimensions: 621.28
- Waterfront Features: Waterfront on lake
- Patios: Main level patio, Lower level patio
- Golf Course View: true
Location & CommunityUnderstand the neighborhood and community
- Common Interest: Freehold
- Community Features: Lake Privileges
- Area: Edmonton
- Neighborhood: One of Edmonton's best neighborhoods
- Access: Quick access to amenities, Henday, Airport
Utilities & SystemsReview utilities and system installations
- Irrigation: Sprinkler system
Tax & Legal InformationGet tax and legal details applicable to 606 Howatt Dr Sw
- Parcel Number: 10403980
Additional FeaturesExplore extra features and benefits
- Garage: Type: Oversized, Floor: Heated polished concrete, Storage: Loaded with storage
Room Dimensions

This listing content provided by REALTOR.ca
has
been licensed by REALTOR®
members of The Canadian Real Estate Association
members of The Canadian Real Estate Association
Nearby Listings Stat
Active listings
105
Min Price
$299,800
Max Price
$1,439,000
Avg Price
$563,484
Days on Market
54 days
Sold listings
84
Min Sold Price
$300,000
Max Sold Price
$2,250,000
Avg Sold Price
$526,683
Days until Sold
48 days
Additional Information about 606 Howatt Dr Sw
















































































