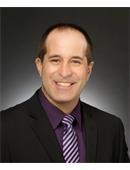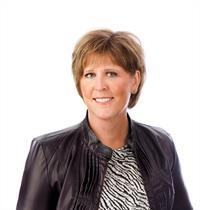49 Wilson Crescent, Yorkton
- Bedrooms: 5
- Bathrooms: 3
- Living area: 1320 square feet
- MLS®: sk977484
- Type: Residential
- Added: 47 days ago
- Updated: 1 days ago
- Last Checked: 5 hours ago
Introducing 49 Wilson Crescent in the desirable Weinmaster Park division. The backyard oasis backs onto a quiet xeroscape park (landscaped rock and evergreens). The extra parking at the side of the property can easily accommodate your boat, RV or two more vehicles. The kids will enjoy the quick 4 minute walk to the dual elementary school nearby. Upgrades for '2024 include new toilets and sinks and faucets in all 3 bathrooms. The kitchen boasts matte black pulls on oak cabinets and a new modern pantry door. A newer graphite steel LG washer and dryer set complete the laundry room. Don't miss out on this one and schedule your tour of this beautiful home. (id:1945)
powered by

Property Details
- Cooling: Central air conditioning
- Heating: Forced air, Natural gas
- Year Built: 2003
- Structure Type: House
- Architectural Style: Bungalow
Interior Features
- Basement: Finished, Full
- Appliances: Washer, Refrigerator, Dishwasher, Stove, Dryer, Storage Shed, Window Coverings, Garage door opener remote(s)
- Living Area: 1320
- Bedrooms Total: 5
- Fireplaces Total: 1
- Fireplace Features: Gas, Conventional
Exterior & Lot Features
- Lot Features: Irregular lot size, Sump Pump
- Lot Size Units: acres
- Parking Features: Attached Garage, Parking Pad, Parking Space(s)
- Lot Size Dimensions: 0.16
Location & Community
- Common Interest: Freehold
Tax & Legal Information
- Tax Year: 2024
- Tax Annual Amount: 4553
Room Dimensions

This listing content provided by REALTOR.ca has
been licensed by REALTOR®
members of The Canadian Real Estate Association
members of The Canadian Real Estate Association
Nearby Listings Stat
Active listings
10
Min Price
$243,300
Max Price
$480,000
Avg Price
$343,840
Days on Market
47 days
Sold listings
4
Min Sold Price
$295,000
Max Sold Price
$595,590
Avg Sold Price
$424,898
Days until Sold
77 days















