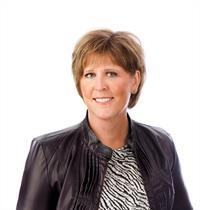30 Wilson Crescent, Yorkton
- Bedrooms: 5
- Bathrooms: 3
- Living area: 1412 square feet
- MLS®: sk977857
- Type: Residential
- Added: 44 days ago
- Updated: 8 days ago
- Last Checked: 6 hours ago
The perfect family home on a quiet friendly street in Yorkton SK. Welcome to 30 Wilson Cres. in the Weinmaster Park area. Driving up to the property you will be welcomed to a concrete driveway that leads to extra RV parking or the double car attached heated garage with direct entry to the home. The main entry way has a welcoming foyer area with excellent closet space. A few steps will take you to the office area that can be used as a bedroom. Another bedroom is right next to the office and a 4 piece guest bathroom just across the way. The kitchen features an ample amount of cupboard and counter space, tile backsplash, and includes fridge, stove, hood fan, and dishwasher. The kitchen island has a butcher block style countertop. Fridge, stove, and dishwasher are all less than 5 years old. The open concept allows full views of the dining room (direct entry to deck) and extra large living room with eastern views of the backyard and green space. The primary bedroom has excellent space, 3 piece ensuite, and walk in closet. The main floor laundry room finishes off the main floor living space. The basement features an extra large rec room area with bonus room just off to the side. There are 3 bedrooms in the basement that feature excellent closet space. The updated 3 piece bathroom features stand up shower and extra counter space. There is lots of storage space under the stairs and a separate storage room. Utility room features 100amp panel, sump pump, water softener, gas water heater (2019), and mid high efficiency gas furnace, central air. Central vac is also included. The fully fenced back yard features amazing views of the eastern skyline with no neighbours to the east. Enjoy the outdoors on the double tiered deck with direct entry to the dining room/kitchen area. There is a cherry tree in the yard that produces large fruit. Shed is included with the property. K-8 school zone includes MC Knoll and St. Michael's. The perfect home for the growing family. (id:1945)
powered by

Property Details
- Cooling: Central air conditioning
- Heating: Forced air, Electric, Natural gas
- Year Built: 2002
- Structure Type: House
- Architectural Style: Bungalow
Interior Features
- Basement: Finished, Full
- Appliances: Washer, Refrigerator, Dishwasher, Stove, Dryer, Alarm System, Hood Fan, Storage Shed, Window Coverings, Garage door opener remote(s)
- Living Area: 1412
- Bedrooms Total: 5
Exterior & Lot Features
- Lot Features: Treed, Irregular lot size, Sump Pump
- Lot Size Units: acres
- Parking Features: Parking Pad, Parking Space(s), RV, Gravel
- Lot Size Dimensions: 0.21
Location & Community
- Common Interest: Freehold
Tax & Legal Information
- Tax Year: 2024
- Tax Annual Amount: 4680
Additional Features
- Security Features: Alarm system
Room Dimensions

This listing content provided by REALTOR.ca has
been licensed by REALTOR®
members of The Canadian Real Estate Association
members of The Canadian Real Estate Association
Nearby Listings Stat
Active listings
10
Min Price
$243,300
Max Price
$480,000
Avg Price
$343,840
Days on Market
47 days
Sold listings
4
Min Sold Price
$295,000
Max Sold Price
$595,590
Avg Sold Price
$424,898
Days until Sold
77 days














