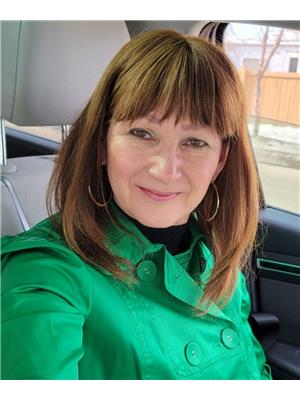18629 66 Av Nw Nw, Edmonton
- Bedrooms: 3
- Bathrooms: 2
- Living area: 100.13 square meters
- Type: Townhouse
Source: Public Records
Note: This property is not currently for sale or for rent on Ovlix.
We have found 6 Townhomes that closely match the specifications of the property located at 18629 66 Av Nw Nw with distances ranging from 2 to 10 kilometers away. The prices for these similar properties vary between 193,000 and 259,900.
Nearby Listings Stat
Active listings
47
Min Price
$159,000
Max Price
$1,995,000
Avg Price
$336,164
Days on Market
36 days
Sold listings
42
Min Sold Price
$168,800
Max Sold Price
$575,000
Avg Sold Price
$254,969
Days until Sold
43 days
Recently Sold Properties
Nearby Places
Name
Type
Address
Distance
Archbishop Oscar Romero High School
School
17760 69 Ave
1.0 km
Boston Pizza
Restaurant
6238 199 St NW
1.7 km
Beth Israel Synagogue
Church
131 Wolf Willow Rd NW
2.1 km
West Edmonton Mall
Shopping mall
8882 170 St NW
2.7 km
T&T Supermarket
Grocery or supermarket
8882 170 St
2.8 km
Misericordia Community Hospital
Hospital
16940 87 Ave NW
3.0 km
Cactus Club Cafe
Cafe
1946-8882 170 St NW
3.2 km
Jasper Place High School
School
8950 163 St
3.7 km
Canadian Tire
Establishment
9909 178 St NW
4.0 km
St. Francis Xavier High School
University
9250 163 St NW
4.1 km
Wingate by Wyndham Edmonton West
Restaurant
18220 100 Ave NW
4.2 km
Executive Royal Inn West Edmonton
Lodging
10010 178 St
4.3 km
Property Details
- Heating: Forced air
- Stories: 2
- Year Built: 1978
- Structure Type: Row / Townhouse
Interior Features
- Basement: Partially finished, Full
- Appliances: Washer, Refrigerator, Stove, Dryer
- Living Area: 100.13
- Bedrooms Total: 3
- Bathrooms Partial: 1
Exterior & Lot Features
- Lot Features: See remarks
- Lot Size Units: square meters
- Parking Features: Stall
- Lot Size Dimensions: 263.61
Location & Community
- Common Interest: Condo/Strata
Property Management & Association
- Association Fee: 464.53
- Association Fee Includes: Exterior Maintenance, Landscaping, Property Management, Other, See Remarks
Tax & Legal Information
- Parcel Number: 1933316
Additional Features
- Photos Count: 1
- Map Coordinate Verified YN: true
Opportunity for new homeowners or investors alike! This beautiful townhouse is features three bedrooms, potentially 4 bedrooms. The main floor features a large living room with a wood burning fireplace and gleaming hardwood floors. A large kitchen with patio doors to a fully landscaped and fenced yard. There is a main floor den/office/formal dining/bedroom area and a bathroom that completes the main floor. The second level boasts a spacious primary bedroom, with walk through closets and a cheater door to the 4-piece ensuite, plus a private balcony with a south exposure to green space. There are two additional bedrooms to complete the 2nd floor. The basement is partially finished, with storage room, separate laundry, rec room area and potential bedroom with addition of egress window. The south facing yard with beautiful landscaping is ready for you to enjoy the summer. Up front there is a carport and a parking stall. New paint, and new furnace, newer carpet. This one is a beauty. Come take a look and see (id:1945)







