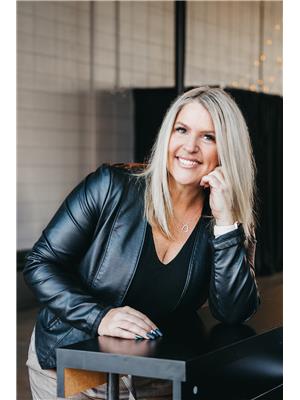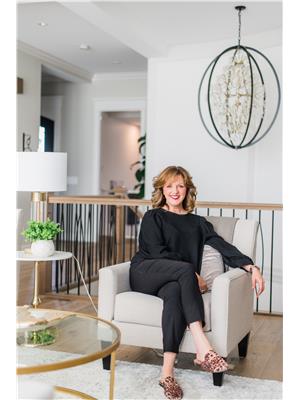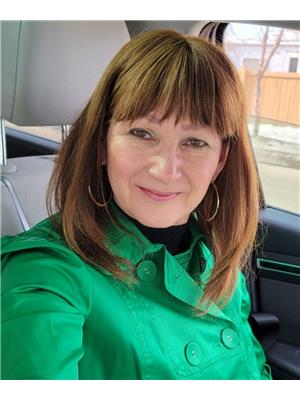6354 184 St Nw, Edmonton
- Bedrooms: 4
- Bathrooms: 2
- Living area: 102.2 square meters
- Type: Townhouse
Source: Public Records
Note: This property is not currently for sale or for rent on Ovlix.
We have found 6 Townhomes that closely match the specifications of the property located at 6354 184 St Nw with distances ranging from 2 to 10 kilometers away. The prices for these similar properties vary between 165,900 and 329,900.
Nearby Places
Name
Type
Address
Distance
Archbishop Oscar Romero High School
School
17760 69 Ave
1.0 km
Boston Pizza
Restaurant
6238 199 St NW
1.8 km
Beth Israel Synagogue
Church
131 Wolf Willow Rd NW
2.0 km
West Edmonton Mall
Shopping mall
8882 170 St NW
2.9 km
T&T Supermarket
Grocery or supermarket
8882 170 St
3.0 km
Misericordia Community Hospital
Hospital
16940 87 Ave NW
3.1 km
Cactus Club Cafe
Cafe
1946-8882 170 St NW
3.4 km
Jasper Place High School
School
8950 163 St
3.8 km
St. Francis Xavier High School
University
9250 163 St NW
4.3 km
Canadian Tire
Establishment
9909 178 St NW
4.3 km
Wingate by Wyndham Edmonton West
Restaurant
18220 100 Ave NW
4.5 km
Executive Royal Inn West Edmonton
Lodging
10010 178 St
4.5 km
Property Details
- Heating: Forced air
- Stories: 2
- Year Built: 1978
- Structure Type: Row / Townhouse
Interior Features
- Basement: Partially finished, Full
- Appliances: Washer, Refrigerator, Dishwasher, Stove, Dryer, Microwave Range Hood Combo
- Living Area: 102.2
- Bedrooms Total: 4
- Bathrooms Partial: 1
Exterior & Lot Features
- Lot Features: See remarks, Flat site, Exterior Walls- 2x6", No Animal Home, No Smoking Home
- Lot Size Units: square meters
- Parking Features: Stall
- Building Features: Vinyl Windows
- Lot Size Dimensions: 241.95
Location & Community
- Common Interest: Condo/Strata
Property Management & Association
- Association Fee: 408
- Association Fee Includes: Exterior Maintenance, Landscaping, Property Management, Insurance, Other, See Remarks
Tax & Legal Information
- Parcel Number: 1934520
Additional Features
- Security Features: Smoke Detectors
STUNNING TURN KEY PROPERTY! THIS 1100 SQ FT UNIT HAS BEEN REMODELLED FEAT. OVER $35,000 IN UPGRADES. Completely remodelled 2 storey townhome feat. 3 bedrms & 2 baths. Upon entering you are greeted by modern luxury vinyl plank flooring which spans the entire main floor. Main floor features a wood burning fireplace with stone surround. Stunning chefs dream kitchen feat. an abundance of gorgeous white cabinetry with black hardware, complimented by new QUARTZ countertops, SUBWAY tiled backsplash, along with a full set of 4 S.S appliances. Stairs & upper level feat brand new carpeting throughout. Upper level also feat 3 bedrms, & the main 4 piece SPA LIKE bath, which has been redone with a new vanity, new mirror, new lighting, new toilet, new hardware, & new Carrara panelling throughout the shower. Other upgrades include: partly finished basement, new B.B, new trim, designer lighting, new plumbing fixtures, new doors, new closets, new Decora plug ins & light switches, freshly painted, & professionally managed. (id:1945)
Demographic Information
Neighbourhood Education
| Master's degree | 10 |
| Bachelor's degree | 70 |
| University / Above bachelor level | 15 |
| University / Below bachelor level | 30 |
| Certificate of Qualification | 35 |
| College | 125 |
| Degree in medicine | 10 |
| University degree at bachelor level or above | 90 |
Neighbourhood Marital Status Stat
| Married | 215 |
| Widowed | 15 |
| Divorced | 55 |
| Separated | 25 |
| Never married | 235 |
| Living common law | 100 |
| Married or living common law | 315 |
| Not married and not living common law | 330 |
Neighbourhood Construction Date
| 1961 to 1980 | 195 |
| 1981 to 1990 | 75 |
| 1991 to 2000 | 35 |
| 2001 to 2005 | 10 |
| 1960 or before | 15 |








