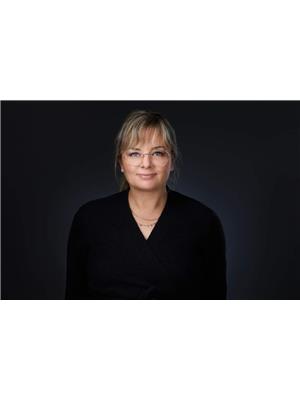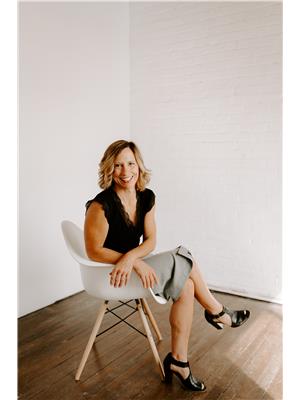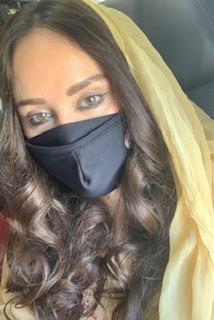304 6204 180 St Nw, Edmonton
- Bedrooms: 2
- Bathrooms: 2
- Living area: 98.26 square meters
- Type: Apartment
Source: Public Records
Note: This property is not currently for sale or for rent on Ovlix.
We have found 6 Condos that closely match the specifications of the property located at 304 6204 180 St Nw with distances ranging from 2 to 10 kilometers away. The prices for these similar properties vary between 107,900 and 204,900.
Nearby Places
Name
Type
Address
Distance
Archbishop Oscar Romero High School
School
17760 69 Ave
0.8 km
Beth Israel Synagogue
Church
131 Wolf Willow Rd NW
1.7 km
Boston Pizza
Restaurant
6238 199 St NW
2.2 km
West Edmonton Mall
Shopping mall
8882 170 St NW
2.9 km
Misericordia Community Hospital
Hospital
16940 87 Ave NW
3.0 km
T&T Supermarket
Grocery or supermarket
8882 170 St
3.0 km
Cactus Club Cafe
Cafe
1946-8882 170 St NW
3.3 km
Jasper Place High School
School
8950 163 St
3.7 km
St. Francis Xavier High School
University
9250 163 St NW
4.2 km
Fort Edmonton Park
Park
7000 143rd Street
4.2 km
Canadian Tire
Establishment
9909 178 St NW
4.3 km
Executive Royal Inn West Edmonton
Lodging
10010 178 St
4.6 km
Property Details
- Heating: Forced air
- Year Built: 1980
- Structure Type: Apartment
Interior Features
- Basement: None
- Appliances: Washer, Refrigerator, Dishwasher, Stove, Dryer, Hood Fan
- Living Area: 98.26
- Bedrooms Total: 2
- Fireplaces Total: 1
- Bathrooms Partial: 1
- Fireplace Features: Wood, Unknown
Exterior & Lot Features
- Lot Features: No back lane, Park/reserve, No Animal Home, No Smoking Home
- Lot Size Units: square meters
- Parking Features: Stall
- Lot Size Dimensions: 156.61
Location & Community
- Common Interest: Condo/Strata
- Community Features: Public Swimming Pool
Property Management & Association
- Association Fee: 353.44
- Association Fee Includes: Exterior Maintenance, Landscaping, Property Management, Insurance, Other, See Remarks
Tax & Legal Information
- Parcel Number: 1133966
Additional Features
- Security Features: Smoke Detectors
Such a beautifully updated 1058sq.ft 2 bedroom, 1.5 bathroom top floor condo. This truly is a spacious property with so much room to spare. When you enter the unit there is a 5X8ft storage room and insuite laundry/ utility room to your left. Then you are at the super massive living room with wood burning fireplace and can head out onto the equally ginormous 24X8ft balcony, or through the dining area into the kitchen with butcher block counter tops, clean & functional white cabinets, and stainless steel appliances. Finally, down the hall are more storage closets, a bedroom, full bathroom, and the large primary bedroom with walk-through closet and half ensuite. The pet friendly building has had many updates including the shingles, windows, siding, and most recently the balconies. Tenant is currently paying $1540/month + utilities and wants to stay. This should be your top choice as your next investment/ home is backing a park, close to schools, shopping, transit, and so much more! (id:1945)
Demographic Information
Neighbourhood Education
| Master's degree | 20 |
| Bachelor's degree | 115 |
| University / Below bachelor level | 25 |
| Certificate of Qualification | 25 |
| College | 110 |
| University degree at bachelor level or above | 140 |
Neighbourhood Marital Status Stat
| Married | 325 |
| Widowed | 25 |
| Divorced | 60 |
| Separated | 30 |
| Never married | 340 |
| Living common law | 130 |
| Married or living common law | 455 |
| Not married and not living common law | 455 |
Neighbourhood Construction Date
| 1961 to 1980 | 325 |
| 1981 to 1990 | 100 |
| 1991 to 2000 | 10 |
| 2001 to 2005 | 10 |
| 1960 or before | 10 |











