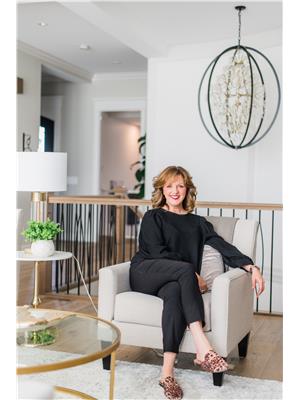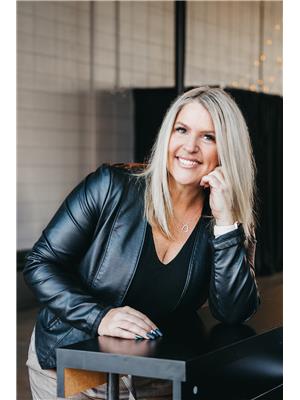64 Willowdale Pl Nw, Edmonton
- Bedrooms: 3
- Bathrooms: 2
- Living area: 94.18 square meters
- Type: Townhouse
Source: Public Records
Note: This property is not currently for sale or for rent on Ovlix.
We have found 6 Townhomes that closely match the specifications of the property located at 64 Willowdale Pl Nw with distances ranging from 2 to 10 kilometers away. The prices for these similar properties vary between 165,900 and 264,900.
Nearby Places
Name
Type
Address
Distance
Archbishop Oscar Romero High School
School
17760 69 Ave
0.3 km
Beth Israel Synagogue
Church
131 Wolf Willow Rd NW
1.3 km
West Edmonton Mall
Shopping mall
8882 170 St NW
2.3 km
Misericordia Community Hospital
Hospital
16940 87 Ave NW
2.4 km
T&T Supermarket
Grocery or supermarket
8882 170 St
2.4 km
Boston Pizza
Restaurant
6238 199 St NW
2.5 km
Cactus Club Cafe
Cafe
1946-8882 170 St NW
2.7 km
Jasper Place High School
School
8950 163 St
3.1 km
St. Francis Xavier High School
University
9250 163 St NW
3.6 km
Canadian Tire
Establishment
9909 178 St NW
3.7 km
Executive Royal Inn West Edmonton
Lodging
10010 178 St
4.0 km
Fort Edmonton Park
Park
7000 143rd Street
4.0 km
Property Details
- Heating: Forced air
- Stories: 2
- Year Built: 1976
- Structure Type: Row / Townhouse
Interior Features
- Basement: Finished, Full
- Appliances: Washer, Refrigerator, Stove, Dryer
- Living Area: 94.18
- Bedrooms Total: 3
- Bathrooms Partial: 1
Exterior & Lot Features
- Lot Features: See remarks
- Lot Size Units: square meters
- Parking Features: Stall
- Lot Size Dimensions: 191.01
Location & Community
- Common Interest: Condo/Strata
Property Management & Association
- Association Fee: 355.42
- Association Fee Includes: Exterior Maintenance, Property Management, Other, See Remarks
Tax & Legal Information
- Parcel Number: 1899251
Immaculate doesn't even begin to describe this gem! If you're searching for an affordable 3-bed townhome with convenient access to public transit and schools just minutes away, look no further. This charming two-story townhome features a welcoming front yard and is just steps from the Callingwood shopping area, with a 10-minute drive to West Edmonton Mall. It's an ideal starter home for families with young children or a great investment opportunity! The main floor boasts a bright living room, a newer Home Depot kitchen with a cozy breakfast nook, and a 2-piece bathroom. Upstairs, you'll find three spacious bedrooms and a beautifully updated 4-piece bathroom. The private yard is perfect for outdoor enjoyment. The fully finished basement includes a laundry area, and the property has been well-maintained, including an electrical upgrade and like new furnace and hot water tank. (id:1945)
Demographic Information
Neighbourhood Education
| Master's degree | 10 |
| Bachelor's degree | 105 |
| University / Above bachelor level | 10 |
| University / Below bachelor level | 20 |
| Certificate of Qualification | 15 |
| College | 140 |
| University degree at bachelor level or above | 115 |
Neighbourhood Marital Status Stat
| Married | 305 |
| Widowed | 25 |
| Divorced | 60 |
| Separated | 20 |
| Never married | 255 |
| Living common law | 90 |
| Married or living common law | 400 |
| Not married and not living common law | 360 |
Neighbourhood Construction Date
| 1961 to 1980 | 190 |
| 1981 to 1990 | 115 |
| 1991 to 2000 | 15 |









