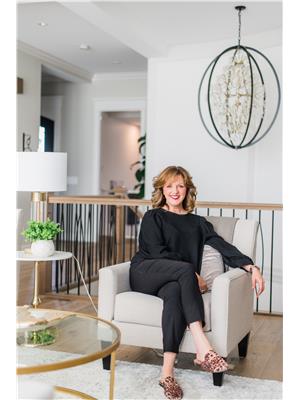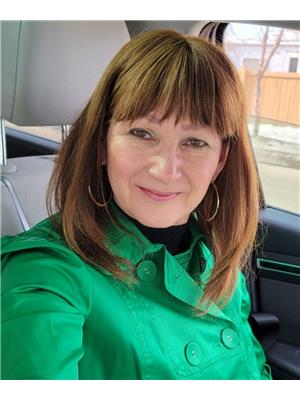506 Willow Co Nw, Edmonton
- Bedrooms: 2
- Bathrooms: 1
- Living area: 109.9 square meters
- Type: Townhouse
Source: Public Records
Note: This property is not currently for sale or for rent on Ovlix.
We have found 6 Townhomes that closely match the specifications of the property located at 506 Willow Co Nw with distances ranging from 2 to 10 kilometers away. The prices for these similar properties vary between 165,900 and 235,000.
Nearby Places
Name
Type
Address
Distance
Archbishop Oscar Romero High School
School
17760 69 Ave
0.4 km
Beth Israel Synagogue
Church
131 Wolf Willow Rd NW
1.6 km
West Edmonton Mall
Shopping mall
8882 170 St NW
2.3 km
Boston Pizza
Restaurant
6238 199 St NW
2.3 km
T&T Supermarket
Grocery or supermarket
8882 170 St
2.4 km
Misericordia Community Hospital
Hospital
16940 87 Ave NW
2.4 km
Cactus Club Cafe
Cafe
1946-8882 170 St NW
2.7 km
Jasper Place High School
School
8950 163 St
3.2 km
St. Francis Xavier High School
University
9250 163 St NW
3.6 km
Canadian Tire
Establishment
9909 178 St NW
3.7 km
Wingate by Wyndham Edmonton West
Restaurant
18220 100 Ave NW
3.9 km
Executive Royal Inn West Edmonton
Lodging
10010 178 St
3.9 km
Property Details
- Heating: Forced air
- Stories: 2
- Year Built: 1977
- Structure Type: Row / Townhouse
Interior Features
- Basement: Partially finished, Full
- Appliances: Washer, Refrigerator, Stove, Dryer, Microwave, Window Coverings
- Living Area: 109.9
- Bedrooms Total: 2
Exterior & Lot Features
- Lot Features: Park/reserve, No Smoking Home
- Lot Size Units: square meters
- Parking Total: 1
- Parking Features: Stall
- Lot Size Dimensions: 236.98
Location & Community
- Common Interest: Condo/Strata
Property Management & Association
- Association Fee: 382
- Association Fee Includes: Exterior Maintenance, Landscaping, Property Management, Insurance, Other, See Remarks
Tax & Legal Information
- Parcel Number: 1908870
Here's a Clean Move in Ready Unit for a QUICK Posession! This upgraded Willow Court unit features a 2 Story Floor plan with ground level entry. The unit has been lovingly upgraded which includes a Newer Modernized Kitchen with Matching Appliances, Stylized Backsplash with Laminate Counter-Tops. The flooring throughout this unit includes a Tough & Durable Laminate with NO CARPETING that matches through most of the unit. TWO LARGE BEDROOMS on the Top floor, along with an updated Full Bathroom that has a Functional and Clean Appeal to it with its Vinyl Insert Shower. STORAGE, Yes the unit on the Main Floor Entry has PLENTY OF IT. The patio deck has an EASTERN Exposure which keeps the unit Cooler for those Blazing Hot Summer Days. Visitor Parking is located just a few steps from this units front door. Great Location in the Complex and Located to all Major West Edmonton services & amenities. Condo fees are only $382 per month! (id:1945)
Demographic Information
Neighbourhood Education
| Master's degree | 10 |
| Bachelor's degree | 15 |
| Certificate of Qualification | 20 |
| College | 70 |
| University degree at bachelor level or above | 20 |
Neighbourhood Marital Status Stat
| Married | 140 |
| Widowed | 15 |
| Divorced | 25 |
| Separated | 10 |
| Never married | 110 |
| Living common law | 50 |
| Married or living common law | 190 |
| Not married and not living common law | 155 |
Neighbourhood Construction Date
| 1961 to 1980 | 90 |
| 1981 to 1990 | 50 |
| 1960 or before | 10 |








