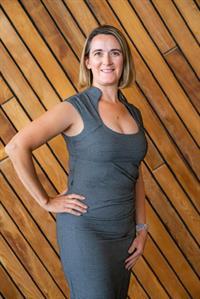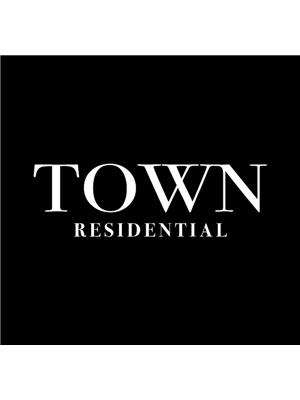242132 88 Street E, Rural Foothills County
- Bedrooms: 4
- Bathrooms: 3
- Living area: 3697 square feet
- Type: Residential
- Added: 21 days ago
- Updated: 4 days ago
- Last Checked: 19 hours ago
Discover this stunning, meticulously designed family home set on over 4 acres between Calgary and Okotoks, featuring breathtaking mountain views. As you approach the front porch and enter through the soaring vaulted foyer, you'll be greeted by elegant iron and maple railings. The great room, adorned with panoramic windows, offers a perfect backdrop to the spectacular scenery.The gourmet kitchen boasts Silestone quartz countertops, a cherry wood island with an eating bar, high-end stainless steel appliances, and a prep area with a French-style archway and pantry. The master suite is a private retreat, complete with two walk-in closets, a five-piece bath, and a cozy sitting area.Upstairs, you'll find a library loft, spacious and three bright bedrooms, with two rooms featuring built-in wall units and window benches. A separate entrance leads to the bonus room/office, which includes a fireplace and built-in wall unit. Enjoy the best of country living combined with advanced "work from home" technology and an efficient geothermal heating and cooling system. (id:1945)
powered by

Property Details
- Cooling: See Remarks
- Heating: Geo Thermal
- Stories: 2
- Year Built: 2001
- Structure Type: House
- Foundation Details: Poured Concrete
- Construction Materials: Wood frame
Interior Features
- Basement: Unfinished, Full
- Flooring: Hardwood, Slate, Carpeted, Ceramic Tile
- Appliances: Washer, Refrigerator, Gas stove(s), Dishwasher, Dryer, Microwave, Hood Fan, Window Coverings, Garage door opener
- Living Area: 3697
- Bedrooms Total: 4
- Fireplaces Total: 2
- Bathrooms Partial: 1
- Above Grade Finished Area: 3697
- Above Grade Finished Area Units: square feet
Exterior & Lot Features
- Lot Features: Cul-de-sac, No Smoking Home
- Water Source: Cistern, Well
- Lot Size Units: acres
- Parking Total: 8
- Parking Features: Attached Garage, Oversize
- Lot Size Dimensions: 4.35
Location & Community
- Common Interest: Freehold
- Street Dir Suffix: East
- Community Features: Golf Course Development
Utilities & Systems
- Sewer: Septic tank, Septic Field
Tax & Legal Information
- Tax Lot: 2
- Tax Year: 2024
- Tax Block: 4
- Parcel Number: 0028480812
- Tax Annual Amount: 6616
- Zoning Description: CR
Room Dimensions
This listing content provided by REALTOR.ca has
been licensed by REALTOR®
members of The Canadian Real Estate Association
members of The Canadian Real Estate Association

















