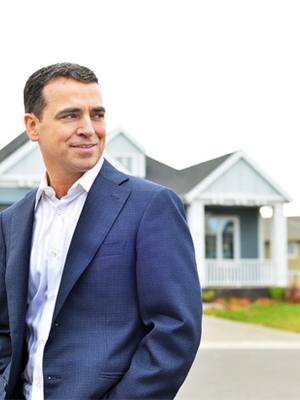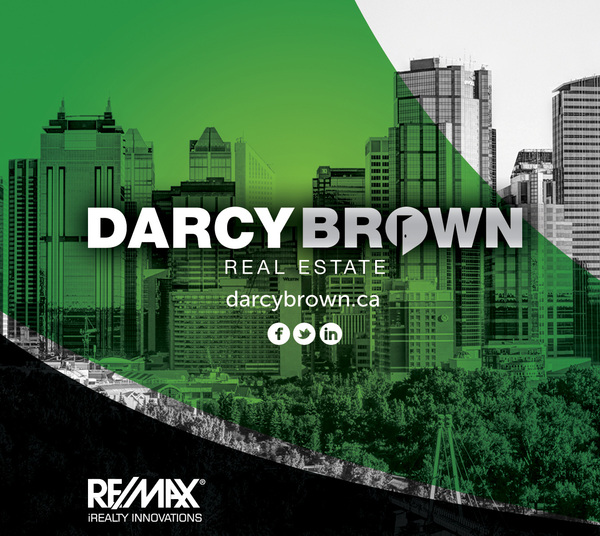164 Cranbrook Drive Se, Calgary
- Bedrooms: 4
- Bathrooms: 3
- Living area: 1635 square feet
- Type: Residential
- Added: 92 days ago
- Updated: 50 days ago
- Last Checked: 4 hours ago
STUNNING ESTATE BUNGALOW | BACKING ONTO THE ESCARPMENT | FULLY DEVELOPED BASEMENT. Nestled in a serence location, this fabulous custom bungalow is loaded with upgrades & offers a total of 4 bedrooms in over 3000 sqft of developed living space. This home has gorgeous curb appeal...the maintenance free acrylic stucco, combined with the extensive stonework and accented with the metal siding & custom garage doors combine to create a striking exterior design! The interior of this home is equally impressive...dramatic high ceilings, clean lines, and modern & elegant finishings throughout! The open concept floor plan is bright, spacious & functional...finished with Haro engineered wood flooring, the living, dining & kitchen areas blend together seamlessly; the central kitchen showcases designer full height cabinetry, high end stainless steel appliances, & a huge waterfall island...while also incorporating a tech station! The dining area features a custom built-in hutch that includes an integrated wine/beverage fridge. The living room is fabulous...finished with an incredible full height, tile & stone faced gas fireplace, & a wall of windows that look out to the professionally landscaped yard & escarpment...plus the room is filled with an abundance of natural light & has a garden door that opens to the private patio! The Master bedroom is tranquil & refined with an ensuite featuring dual sinks, under cabinet lighting, in-floor heat & large custom tiled shower with 10mm glass...plus a huge walk-in closet with built-in shelving. This main level also offers a second bedroom (currently a den), full 4pc bathroom & a laundry room! Professionally finished by the builder, the lower level is host to a large open family/media room that is wired for 7.2 surround sound, a home gym area (also pre-wired for sound), 2 addtional bedrooms, a full bathroom with in-floor heat plus a nice sized storage room (an unfinished wine room). Outside, you will love the meticulously landscaped yard...su bsurface back to front ground water drainage system; irrigation for all lawn, planters, trees & beds; exposed aggregage driveway, walkways, steps & a concrete & stone sunken patio with built-in gas firetable; privacy screens plus a gate in your fence offering direct access to the escarpment & walking trails. OTHER FEATURES: triple glaze metal clad windows, metal over-sized garage doors with side-drive motors & security systems, garage is plumbed & wired for overhead gas heater & has 13’ ceiling height, 4 zones of wifi lighting control (2 exterior, 2 interior), Arlo doorbells (front & rear), 3 audio zones on the main level with in-celing speakers, built-in closets throughout, upgraded Rift Oak cabinetry, extensive wall tile detail in kitchen & baths...and so much more! Just steps to enjoy the walking paths winding through Riverstone, along the river & through Fish Creek Park, nearby parks with playgrounds...plus great access to all the nearby amenities!! (id:1945)
powered by

Property DetailsKey information about 164 Cranbrook Drive Se
Interior FeaturesDiscover the interior design and amenities
Exterior & Lot FeaturesLearn about the exterior and lot specifics of 164 Cranbrook Drive Se
Location & CommunityUnderstand the neighborhood and community
Tax & Legal InformationGet tax and legal details applicable to 164 Cranbrook Drive Se
Room Dimensions

This listing content provided by REALTOR.ca
has
been licensed by REALTOR®
members of The Canadian Real Estate Association
members of The Canadian Real Estate Association
Nearby Listings Stat
Active listings
86
Min Price
$409,900
Max Price
$1,379,000
Avg Price
$644,106
Days on Market
32 days
Sold listings
50
Min Sold Price
$399,900
Max Sold Price
$2,399,999
Avg Sold Price
$650,450
Days until Sold
40 days
Nearby Places
Additional Information about 164 Cranbrook Drive Se

















