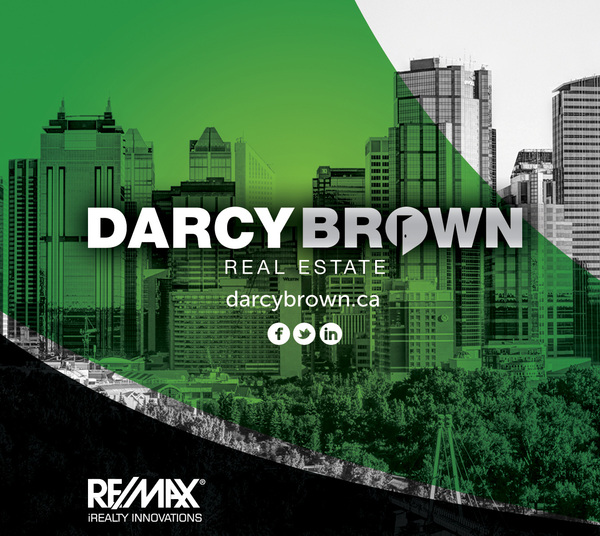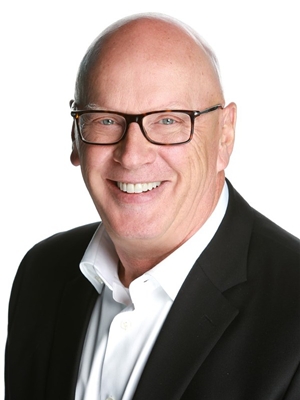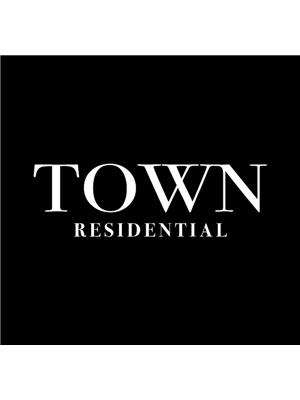44 Auburn Sound Court Se, Calgary
- Bedrooms: 5
- Bathrooms: 4
- Living area: 2890 square feet
- Type: Residential
- Added: 50 days ago
- Updated: 1 days ago
- Last Checked: 18 hours ago
SELLER MOTIVATED!! Can you imagine playing in the sand and swimming in the lake only a short walk from your front door? Welcome to your new home in the lake community of Auburn Bay! This immaculate 5 bedroom (with four up), Morrison built home offers over 4000 sq ft of luxurious finished living space. And it has the bonus of a HEATED TRIPLE GARAGE. Nestled in a quiet cul-de-sac, this property provides a peaceful retreat while being conveniently located near essential amenities. Located only steps from the walking path to a splendid pond. As you walk up you will notice the amazing curb appeal with triple, heated garage and extended driveway for parking extra vehicles. Enter the front door and you are greeted by an open concept main floor ... the dining room flows in to a comfortable living room and a modern kitchen with an extended island. Enjoy this bright space with many, many windows and garden door leading to the spacious deck with pergola, hot tub and backyard with path and gas hookup for your firepit. The backyard is very private as it is surrounded by trees and provides many options for enjoying sun or shade. The kitchen boasts cabinets to the ceiling, stainless appliances and loads of counters. A substantial sized butler's pantry off the kitchen is ideal for your coffee bar, extra wine fridge and food prep. There is also a second pantry for more storage!! To finish off this level is a half bath and an expanded mudroom adds convenience and organization. Upstairs the spacious layout boasts FOUR generous bedrooms and a versatile bonus room, perfect for a home office, playroom, or additional living space. The primary bedroom is stunning with vaulted ceilings, spa-like ensuite and large walk in closet. The other three bedrooms are a good size and you also have the convenience of upstairs laundry. Enjoy the ease of having laundry facilities on the same floor as the bedrooms. Come downstairs to the fully finished lower level which is a perfect man cave or space fo r guests or extra family. Complete with a fireplace, wet bar (with heated floor), full bath, and an additional bedroom. This floor provides ample extra space for guests or a growing family. Plenty of upgrades throughout the home including central air! This exquisite home combines luxury and functionality, making it perfect for families and those who love to entertain. Move in and enjoy lake community living for the rest of the summer! (id:1945)
powered by

Property DetailsKey information about 44 Auburn Sound Court Se
- Cooling: Central air conditioning
- Heating: Forced air, In Floor Heating, Natural gas
- Stories: 2
- Year Built: 2010
- Structure Type: House
- Exterior Features: Stone
- Foundation Details: Poured Concrete
Interior FeaturesDiscover the interior design and amenities
- Basement: Finished, Full
- Flooring: Hardwood, Carpeted, Ceramic Tile
- Appliances: Washer, Refrigerator, Range - Electric, Dishwasher, Dryer, Microwave, Window Coverings, Garage door opener, Water Heater - Tankless
- Living Area: 2890
- Bedrooms Total: 5
- Fireplaces Total: 2
- Bathrooms Partial: 1
- Above Grade Finished Area: 2890
- Above Grade Finished Area Units: square feet
Exterior & Lot FeaturesLearn about the exterior and lot specifics of 44 Auburn Sound Court Se
- Lot Features: Cul-de-sac, Closet Organizers, No Smoking Home, Gas BBQ Hookup, Parking
- Lot Size Units: square meters
- Parking Total: 7
- Parking Features: Attached Garage, Garage, Exposed Aggregate, Heated Garage
- Building Features: Recreation Centre, Clubhouse
- Lot Size Dimensions: 608.00
Location & CommunityUnderstand the neighborhood and community
- Common Interest: Freehold
- Street Dir Suffix: Southeast
- Subdivision Name: Auburn Bay
- Community Features: Lake Privileges, Fishing
Tax & Legal InformationGet tax and legal details applicable to 44 Auburn Sound Court Se
- Tax Lot: 17
- Tax Year: 2024
- Tax Block: 18
- Parcel Number: 0032180465
- Tax Annual Amount: 6437
- Zoning Description: R-G
Additional FeaturesExplore extra features and benefits
- Security Features: Smoke Detectors
Room Dimensions

This listing content provided by REALTOR.ca
has
been licensed by REALTOR®
members of The Canadian Real Estate Association
members of The Canadian Real Estate Association
Nearby Listings Stat
Active listings
53
Min Price
$510,000
Max Price
$2,399,900
Avg Price
$981,183
Days on Market
36 days
Sold listings
36
Min Sold Price
$489,950
Max Sold Price
$2,300,000
Avg Sold Price
$866,637
Days until Sold
33 days
Nearby Places
Additional Information about 44 Auburn Sound Court Se




























































