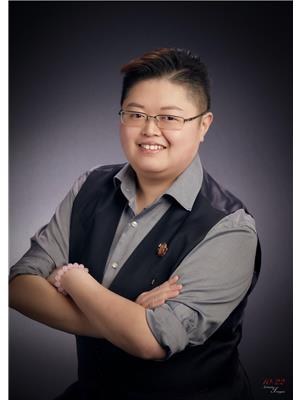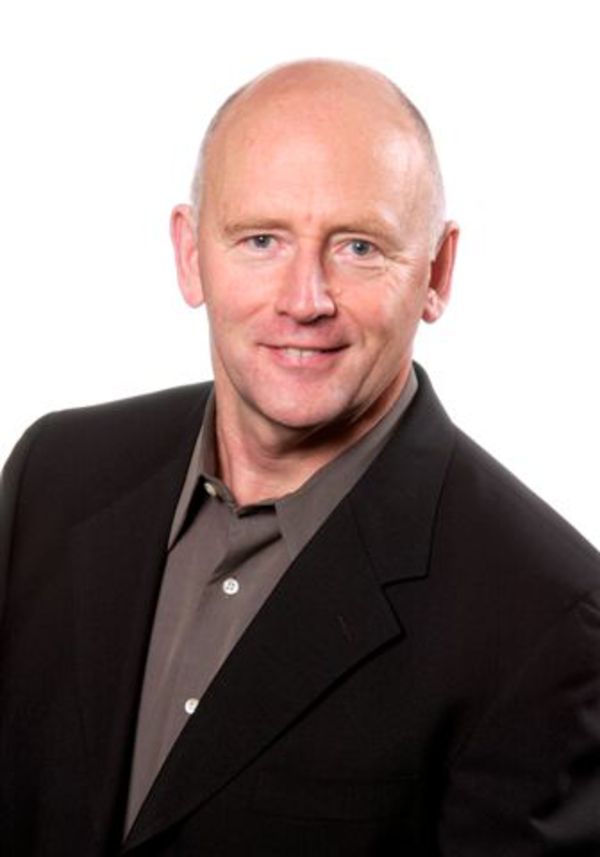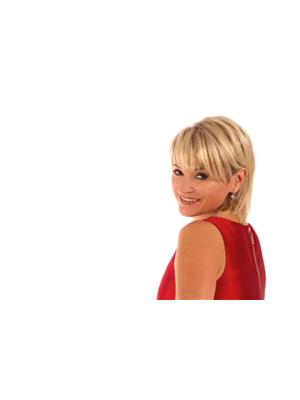11 Legacy Glen Crescent Se, Calgary
- Bedrooms: 4
- Bathrooms: 4
- Living area: 2685.4 square feet
- Type: Residential
- Added: 6 days ago
- Updated: 6 days ago
- Last Checked: 3 hours ago
A meticulously cared-for, nearly brand-new home, with tonnes of living space on all levels, in a family-friendly neighborhood, close to all amenities? Yes, please! Welcome to Legacy, one of South Calgary's youngest and brightest communities. Here, you will find this fully-finished 4-bedroom home, equipped with tonnes of bonuses that are a definite must-see. From the moment you pull up, you will notice the xeriscaped front yard, which has been lovingly planned to be ultra-low maintenance. Continue into the welcoming entryway where you will be wow'd by how bright the clean, light -colored flooring and open-to-above high ceiling, immediately make the home. As you proceed through your main hallway, you will pass by your den/flex room, with the potential to be used as an office, a study area, a play area, or, how it is currently being used, as a main floor bedroom. Preparing meals will be a breeze in your wide-open kitchen, boasting bright white cabinets, both white quartz and classic marbled granite countertops, a beautiful dark maple kitchen island, built-in stainless steel appliances, a sleek induction cooktop, and an attractive clear glass hood fan. Your upper floor is just as impressive, with a large central bonus room, a convenient upper floor laundry room with a sink and storage racks, two nicely-sized spare bedrooms, a 2nd full bath, and of course, your primary bedroom, equipped with your own private ensuite with a standing tiled glass shower, soaker tub, and twin undermounted sinks. In your finished basement you will find another large multipurpose living area, your 4th bedroom, and 3rd full bath. One of the biggest bonuses of this home is the xeriscaped backyard backing onto a green space/walking path, which is a nice 15-minute walk to Legacy Pond. Remain active by taking advantage of the walking paths, bike paths, and a number of playgrounds/greenspaces for children to play within the community. Shopping centers and other necessary amenities are only a few mi nutes away, with a multitude of options. Come see for yourself how this beautiful home in this vibrant community tick all of your boxes, and more! Book your private viewing today..everyone is welcome! (id:1945)
powered by

Property Details
- Cooling: None
- Heating: Forced air, Other
- Stories: 2
- Year Built: 2021
- Structure Type: House
- Exterior Features: Stone
- Foundation Details: Poured Concrete
- Construction Materials: Wood frame
Interior Features
- Basement: Finished, Full
- Flooring: Carpeted, Ceramic Tile, Vinyl Plank
- Appliances: Washer, Refrigerator, Dishwasher, Dryer, Microwave, Oven - Built-In, Hood Fan
- Living Area: 2685.4
- Bedrooms Total: 4
- Fireplaces Total: 1
- Above Grade Finished Area: 2685.4
- Above Grade Finished Area Units: square feet
Exterior & Lot Features
- Lot Features: No neighbours behind, Parking
- Lot Size Units: square meters
- Parking Total: 4
- Parking Features: Attached Garage
- Lot Size Dimensions: 405.00
Location & Community
- Common Interest: Freehold
- Street Dir Suffix: Southeast
- Subdivision Name: Legacy
Tax & Legal Information
- Tax Lot: 78
- Tax Year: 2024
- Tax Block: 44
- Parcel Number: 0037912292
- Tax Annual Amount: 5367
- Zoning Description: R-1N
Room Dimensions
This listing content provided by REALTOR.ca has
been licensed by REALTOR®
members of The Canadian Real Estate Association
members of The Canadian Real Estate Association
















