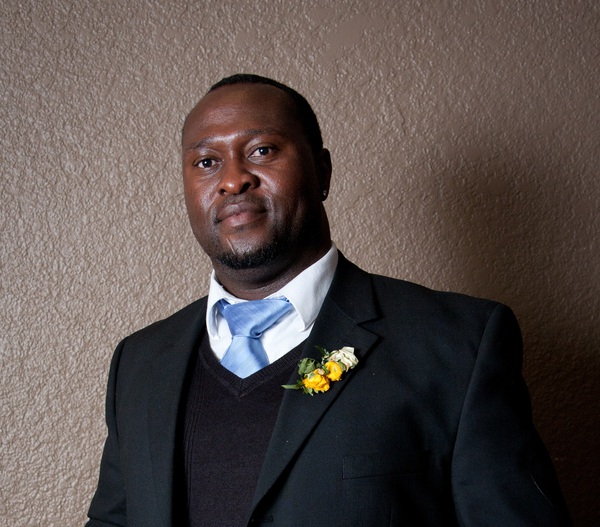156 Auburn Sound Manor Se, Calgary
- Bedrooms: 5
- Bathrooms: 4
- Living area: 2967 square feet
- Type: Residential
- Added: 99 days ago
- Updated: 11 days ago
- Last Checked: 5 hours ago
Welcome to this SPECTACULAR luxurious 5 bedroom, 3.5 bathrooms, 9-foot ceiling height and 8-foot doors on all floors with a fully developed basement with A/C nested in the prestigious lake community of Auburn Bay SE. With over 4200sqft of living space, 5-piece steam shower spa retreats walk into luxury and comfort. Upgraded custom blinds throughout, smart home with central audio controls and ceiling speakers in most rooms. Into the living room, is a large remote control gas fireplace surrounded by large marble tiled wall, great for cold winter nights. The outstanding gourmet kitchen has the largest granite countertops and hidden storage cabinet spaces within. The large breakfast nook accommodates another full-sized dining table. This upgraded Smart home comes with ceiling speakers and CAT 6 wired for the future in all rooms. Upstairs you will find the delightful large front bonus room with 7.1 surrounds system. The master bedroom boasts a relaxing 5-piece spa ensuite and large custom walk-in closet for his and hers that leads to the laundry room with custom cabinets and sink. Additional 2 large bedrooms with custom closet, 4 pc main baths with upgraded custom tiles, 9 feet ceiling height and 8-foot doors completes the upper floor. Walk down the spiral staircase and enter the fully developed 2-bedroom basement with a large 5-piece steam shower spa bathroom, ceiling speaker’s ideal for that spa treatment. The large family / home theatre with the latest 11.2 surround system also boasts a gas fireplace decorated by a stones wall. Upgraded faucets throughout & more completes this spectacular home. This home is also equipped with a Central vacuum system, water softener, 2 high efficiency furnaces, 2 A/C and a Water softener. The Auburn Bay community is centered on private Lake living for residents and friends only. (id:1945)
powered by

Property DetailsKey information about 156 Auburn Sound Manor Se
Interior FeaturesDiscover the interior design and amenities
Exterior & Lot FeaturesLearn about the exterior and lot specifics of 156 Auburn Sound Manor Se
Location & CommunityUnderstand the neighborhood and community
Tax & Legal InformationGet tax and legal details applicable to 156 Auburn Sound Manor Se
Room Dimensions

This listing content provided by REALTOR.ca
has
been licensed by REALTOR®
members of The Canadian Real Estate Association
members of The Canadian Real Estate Association
Nearby Listings Stat
Active listings
55
Min Price
$510,000
Max Price
$2,399,900
Avg Price
$943,187
Days on Market
32 days
Sold listings
40
Min Sold Price
$489,950
Max Sold Price
$2,300,000
Avg Sold Price
$857,711
Days until Sold
36 days
Nearby Places
Additional Information about 156 Auburn Sound Manor Se

















