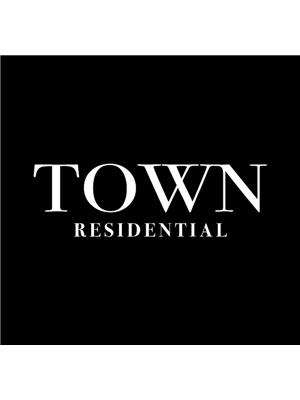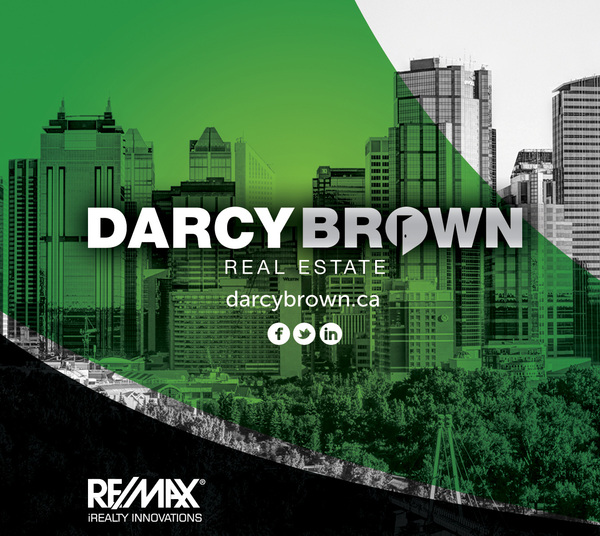100 Cranridge Crescent Se, Calgary
- Bedrooms: 4
- Bathrooms: 4
- Living area: 2306.9 square feet
- Type: Residential
- Added: 24 days ago
- Updated: 19 days ago
- Last Checked: 5 hours ago
***Join us for an Open House on Saturday, November 2nd, from 1-3 PM! Don’t miss this opportunity to explore this wonderful property—see you there!*** Welcome to Your Dream Home in Cranston! This stunning CUSTOM-BUILT home offers unparalleled space and style, nestled on one of the LARGEST LOTS IN THE ENTIRE COMMUNITY! Enjoy the expansive SOUTH-FACING BACKYARD, complete with a massive custom COMPOSITE DECK—perfect for soaking up the sun or entertaining guests. Step inside and be captivated by the NATURAL LIGHT flooding through the front office, setting the tone for the bright and airy ambiance throughout. The main floor boasts a living area with soaring HIGH 20-FOOT CEILINGS and a show-stopping custom fireplace, CENTRAL A/C, framed by FLOOR-TO-CEILING WINDOWS that bathe the space in light. The gourmet chef's kitchen is a culinary paradise, featuring ample counter space, a LARGE ISLAND with a breakfast bar, a spacious dining area, and a WALK-IN PANTRY for all your storage needs. Ascend the striking curved staircase to discover a serene primary suite, complete with south-facing windows, a walk-in closet, and a luxurious 5-piece ensuite. Two additional large bedrooms, a 4-piece bathroom, and a versatile BONUS ROOM—ideal for a movie theatre, kids' play area, or second home office—complete the upper level. The FULLY FINISHED BASEMENT adds even more living space, featuring a large bedroom, a full bathroom, and plenty of storage. With TALL 8-FOOT DOORS throughout and an attached double garage offering generous ceiling height for potential hoist installation, this home offers both grandeur and practicality. Located in the award-winning community of Cranston, you're just a short walk from shopping, parks, and schools. Don’t miss this rare opportunity to own a one-of-a-kind property—schedule your showing today! (id:1945)
powered by

Property DetailsKey information about 100 Cranridge Crescent Se
Interior FeaturesDiscover the interior design and amenities
Exterior & Lot FeaturesLearn about the exterior and lot specifics of 100 Cranridge Crescent Se
Location & CommunityUnderstand the neighborhood and community
Tax & Legal InformationGet tax and legal details applicable to 100 Cranridge Crescent Se
Room Dimensions

This listing content provided by REALTOR.ca
has
been licensed by REALTOR®
members of The Canadian Real Estate Association
members of The Canadian Real Estate Association
Nearby Listings Stat
Active listings
49
Min Price
$510,000
Max Price
$1,595,000
Avg Price
$885,436
Days on Market
41 days
Sold listings
25
Min Sold Price
$520,000
Max Sold Price
$1,400,000
Avg Sold Price
$765,108
Days until Sold
31 days
Nearby Places
Additional Information about 100 Cranridge Crescent Se

















