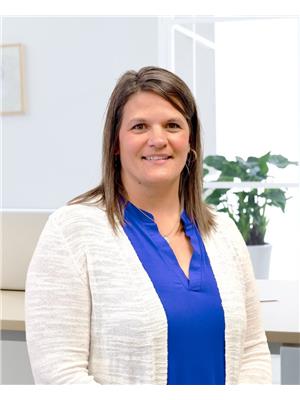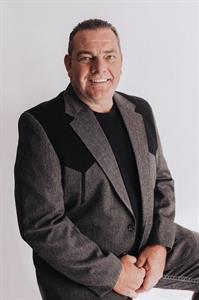267 Belfast Street Se, Medicine Hat
- Bedrooms: 4
- Bathrooms: 2
- Living area: 1007.88 square feet
- Type: Residential
- Added: 20 hours ago
- Updated: 20 hours ago
- Last Checked: 1 hours ago
Nestled on a desirable, centrally located tree-lined street, this stunning home offers the perfect blend of sophistication and style. Just steps from downtown, shops, and services, every detail has been thoughtfully updated to create a contemporary and inviting space.The gorgeous, on-trend renovations include a sleek new kitchen, modern flooring, elegant lighting, and a spa-inspired main floor bathroom. Custom built-in details add character and warmth, while new shingles, soffit, fascia, and a revamped front deck and rear patio enhance the home’s curb appeal. The beautifully landscaped yard features a substantial shed, RV parking, and a show-stopping 28x26 garage boasting in-floor heating—an ideal space for hobbies, parking or storage. The reimagined basement provides two spacious bedrooms and a cozy family room, perfect for guests or additional living space. Whether you're downsizing, a professional couple, or a buyer seeking unique features and quality craftsmanship, this home is a true standout. Don’t miss the opportunity to make it yours! (id:1945)
powered by

Property DetailsKey information about 267 Belfast Street Se
Interior FeaturesDiscover the interior design and amenities
Exterior & Lot FeaturesLearn about the exterior and lot specifics of 267 Belfast Street Se
Location & CommunityUnderstand the neighborhood and community
Utilities & SystemsReview utilities and system installations
Tax & Legal InformationGet tax and legal details applicable to 267 Belfast Street Se
Additional FeaturesExplore extra features and benefits
Room Dimensions

This listing content provided by REALTOR.ca
has
been licensed by REALTOR®
members of The Canadian Real Estate Association
members of The Canadian Real Estate Association
Nearby Listings Stat
Active listings
32
Min Price
$130,000
Max Price
$804,373
Avg Price
$303,865
Days on Market
72 days
Sold listings
12
Min Sold Price
$228,900
Max Sold Price
$419,900
Avg Sold Price
$320,875
Days until Sold
35 days
Nearby Places
Additional Information about 267 Belfast Street Se















