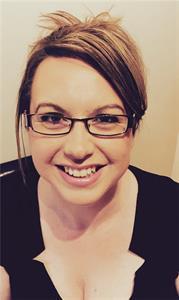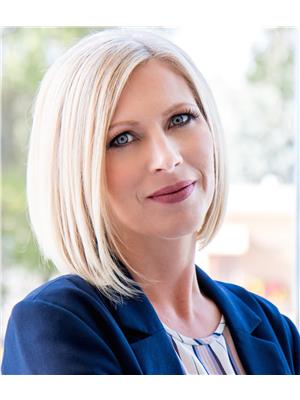14 Riverview Drive Se, Redcliff
- Bedrooms: 4
- Bathrooms: 3
- Living area: 1581 square feet
- Type: Residential
- Added: 3 days ago
- Updated: 2 days ago
- Last Checked: 20 hours ago
Welcome to this exceptional bungalow, perfectly positioned backing onto the picturesque #5 at Riverview Golf Club. With its expansive, open-concept design and seamless flow between living spaces, this home is an entertainer's dream, offering both beauty and functionality in a prime location. The home features 4 generously sized bedrooms and 3 bathrooms, providing ample space for family living. The heart of the home is the chef-inspired kitchen, complete with a huge island that serves as both a focal point and a gathering place for friends and family. High-end finishes, custom cabinetry, and modern appliances make this kitchen both stylish and practical. Enjoy breathtaking, unobstructed views of the golf course from the huge covered deck, ideal for relaxing or hosting outdoor dinners. Whether you're savoring your morning coffee or unwinding after a day, this outdoor space offers unparalleled tranquility and privacy. Inside, you'll find a thoughtfully designed floor plan that includes a perfect home office—ideal for remote work or study. The maintenance-free exterior ensures you can spend more time enjoying your surroundings, while the heated triple garage provides both convenience and functionality, complete with hot and cold water and a floor drain for year-round ease. Additional features include custom finishes throughout, ample storage, and plenty of natural light pouring in from large windows, allowing you to take full advantage of the scenic views. This truly is a home that combines luxury, comfort, and practicality, all in one stunning package. Don’t miss the opportunity to live in this exquisite bungalow that offers the best of golf course living with modern amenities. Schedule your private viewing today! (id:1945)
powered by

Property DetailsKey information about 14 Riverview Drive Se
- Cooling: Central air conditioning
- Heating: Forced air, Other
- Stories: 1
- Year Built: 2002
- Structure Type: House
- Exterior Features: Brick, Stucco
- Foundation Details: Poured Concrete
- Architectural Style: Bungalow
- Type: Bungalow
- Bedrooms: 4
- Bathrooms: 3
- Design: Open-concept
- Total Size: Generously sized
Interior FeaturesDiscover the interior design and amenities
- Basement: Finished, Full
- Flooring: Hardwood, Carpeted, Ceramic Tile, Vinyl Plank
- Appliances: Washer, Refrigerator, Gas stove(s), Dishwasher, Dryer, Freezer, Oven - Built-In, Window Coverings, Garage door opener
- Living Area: 1581
- Bedrooms Total: 4
- Fireplaces Total: 1
- Above Grade Finished Area: 1581
- Above Grade Finished Area Units: square feet
- Kitchen: Style: Chef-inspired, Island: Huge, Finishes: High-end, Cabinetry: Custom, Appliances: Modern
- Living Spaces: Seamless flow
- Home Office: Thoughtfully designed
- Storage: Ample storage
- Natural Light: Plenty of large windows
Exterior & Lot FeaturesLearn about the exterior and lot specifics of 14 Riverview Drive Se
- Lot Features: Gas BBQ Hookup
- Lot Size Units: square feet
- Parking Total: 6
- Parking Features: Attached Garage
- Lot Size Dimensions: 6867.00
- Backs Onto: Golf course (#5 at Riverview Golf Club)
- Deck: Type: Huge covered deck, Views: Breathtaking unobstructed views, Purpose: Ideal for relaxing or hosting outdoor dinners
- Exterior Maintenance: Maintenance-free
- Garage: Type: Heated triple garage, Features: Hot and cold water, Floor drain
Location & CommunityUnderstand the neighborhood and community
- Common Interest: Freehold
- Street Dir Suffix: Southeast
- Proximity: Backing onto Riverview Golf Club
- Community Type: Golf course living
Tax & Legal InformationGet tax and legal details applicable to 14 Riverview Drive Se
- Tax Lot: 31
- Tax Year: 2024
- Tax Block: 1
- Parcel Number: 0014979397
- Tax Annual Amount: 3827
- Zoning Description: R1
Additional FeaturesExplore extra features and benefits
- Tranquility: Unparalleled tranquility and privacy
- Functionality: Combines luxury, comfort, and practicality
Room Dimensions

This listing content provided by REALTOR.ca
has
been licensed by REALTOR®
members of The Canadian Real Estate Association
members of The Canadian Real Estate Association
Nearby Listings Stat
Active listings
4
Min Price
$409,900
Max Price
$629,900
Avg Price
$494,900
Days on Market
47 days
Sold listings
0
Min Sold Price
$0
Max Sold Price
$0
Avg Sold Price
$0
Days until Sold
days
Nearby Places
Additional Information about 14 Riverview Drive Se





























































